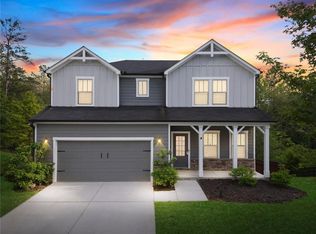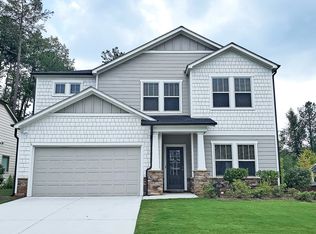Brand NEW energy-efficient home ready September 2018! The spacious and beautiful Dalton features a fireplace in the family room, gorgeous finishes, designer backsplash, brilliant white cabinets, quartz counter tops, 5" plank hardwood floors, luxurious kitchen, and more! Halley's Ridge community features beautiful winding roads, picturesque rolling hills, in-ground pool and cabana plus has easy access to the East-West Connector, I-285, and I-75. Known for their energy-efficient features, our homes help you live a healthier and quieter lifestyle while saving thousands of dollars on utility bills.
This property is off market, which means it's not currently listed for sale or rent on Zillow. This may be different from what's available on other websites or public sources.

