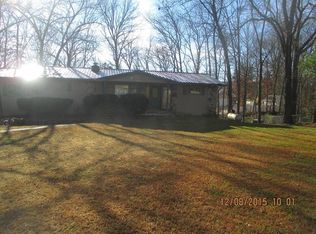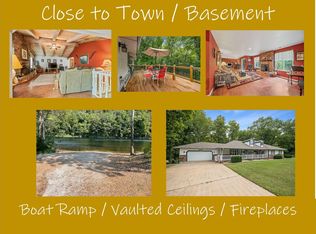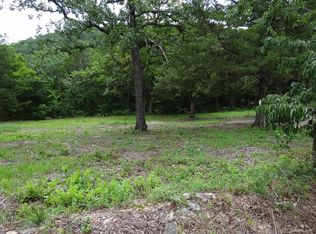1953 Acacia Club Rd, Hollister, MO 65672 LIST PRICE: $239,900 (Reduced) Call 417/334-6179 or 417/527-5334 for more information or appointment. 5 BR/3BA and 2 Living/Family Rooms in slightly under 2,300 sq. ft of finished space on 1.5 ac. 1. Basement-912 square feet 2. Main level-912 square feet 3. Upper level (loft area with landing)-455 square feet Finished Basement: Living/family room with wood burning fireplace and walk out access, two bedrooms, a bath and two walk in closets (separate from the bedrooms). One of those closets is actually a fairly large room with a small closet underneath the stairwell, but it doesn't qualify as a bedroom because of no windows. (Floor covering carpet and tile) Main level: Three access points to outside: Hallway door to backyard small porch, Main access from 2 car covered carport, a French door access from family/dining area to large deck. This level includes Living/Dining Area, Kitchen (open floor plan with vaulted ceilings with wood beams and all wood plank ceiling and oak hardwood floors), one bedroom, one full bathroom with tub/shower, a utility/mud room that includes an additional shower. Upper level loft area with landing: Two (2) bedrooms with a full Jack & Jill bath w/tub-shower. Flooring: Oak Hardwood, Tile and Carpet Energy: All Electric with a new Trane 4.5 ton Heat Pump and Furnace (less than 3 years old) with Empire Electric. Storage: Outdoor Shed plus storage above the carport. Current Taxes: just less than $1,000 per year. There are no HOA fees even though you are a part of Riverside Estates neighborhood and a boat launch association (for access to Taneycomo) that again doesn't require any dues but does produce some income and the association is trying to be more proactive in some of its work.
This property is off market, which means it's not currently listed for sale or rent on Zillow. This may be different from what's available on other websites or public sources.


