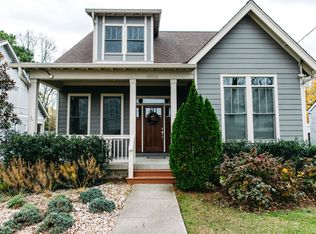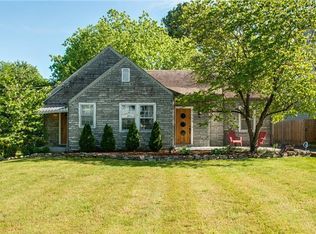Closed
Zestimate®
$765,000
1952B Porter Rd, Nashville, TN 37206
5beds
2,639sqft
Zero Lot Line, Residential
Built in 2014
0.25 Acres Lot
$765,000 Zestimate®
$290/sqft
$3,898 Estimated rent
Home value
$765,000
$727,000 - $803,000
$3,898/mo
Zestimate® history
Loading...
Owner options
Explore your selling options
What's special
Active – Showing (Contingent, 72-Hour Kick-Out) Accepting
non-contingent backup offers only. Beautiful craftsman on a quiet corner in the heart of
East Nashville. Features hardwood floors, open living and dining spaces, and a bright
kitchen that opens to a private deck and fenced yard. The main level includes a spacious
primary suite with walk-in closet and ensuite bath, a guest bath, and a flexible office or fifth
bedroom. Upstairs offers a cozy reading nook and three bedrooms, including a large one
that could serve as a second primary. Peaceful setting facing the rear of Stratford STEM
Magnet High School, with easy access to tennis courts and open green space. Minutes to
Shelby Park, Five Points, and favorite East Nashville restaurants and coffee shops. comfort,
convenience, and location all in one.
Zillow last checked: 8 hours ago
Listing updated: January 09, 2026 at 01:07pm
Listing Provided by:
Darrell Lewis 888-601-3771,
DIYFLATFEE.COM
Bought with:
Jennifer Farrar, 360529
Parks Compass
Source: RealTracs MLS as distributed by MLS GRID,MLS#: 3018438
Facts & features
Interior
Bedrooms & bathrooms
- Bedrooms: 5
- Bathrooms: 3
- Full bathrooms: 2
- 1/2 bathrooms: 1
- Main level bedrooms: 2
Heating
- Central
Cooling
- Ceiling Fan(s), Central Air
Appliances
- Included: Gas Oven, Oven, Cooktop, Gas Range, Dishwasher, Disposal, Dryer, ENERGY STAR Qualified Appliances, Microwave, Refrigerator, Stainless Steel Appliance(s), Washer
Features
- Ceiling Fan(s), Open Floorplan, Pantry, Smart Thermostat, Walk-In Closet(s)
- Flooring: Wood
- Basement: None
Interior area
- Total structure area: 2,639
- Total interior livable area: 2,639 sqft
- Finished area above ground: 2,639
Property
Parking
- Total spaces: 5
- Parking features: Concrete, Driveway, Shared Driveway
- Uncovered spaces: 5
Features
- Levels: One
- Stories: 2
- Exterior features: Smart Lock(s)
- Fencing: Back Yard
Lot
- Size: 0.25 Acres
- Features: Level
- Topography: Level
Details
- Parcel number: 072160D00200CO
- Special conditions: Standard
Construction
Type & style
- Home type: SingleFamily
- Architectural style: Traditional
- Property subtype: Zero Lot Line, Residential
Materials
- Wood Siding
- Roof: Shingle,Wood
Condition
- New construction: No
- Year built: 2014
Utilities & green energy
- Sewer: Public Sewer
- Water: Public
- Utilities for property: Water Available
Community & neighborhood
Location
- Region: Nashville
- Subdivision: The Estates At Porter Townhomes
Price history
| Date | Event | Price |
|---|---|---|
| 1/6/2026 | Sold | $765,000$290/sqft |
Source: | ||
| 10/28/2025 | Contingent | $765,000$290/sqft |
Source: | ||
| 10/17/2025 | Listed for sale | $765,000+7%$290/sqft |
Source: | ||
| 9/25/2025 | Listing removed | $4,300$2/sqft |
Source: Zillow Rentals Report a problem | ||
| 7/21/2025 | Price change | $4,300-5.5%$2/sqft |
Source: Zillow Rentals Report a problem | ||
Public tax history
| Year | Property taxes | Tax assessment |
|---|---|---|
| 2024 | $4,189 | $128,725 |
| 2023 | $4,189 | $128,725 |
| 2022 | $4,189 -1% | $128,725 |
Find assessor info on the county website
Neighborhood: Porter Heights
Nearby schools
GreatSchools rating
- 6/10Rosebank Elementary SchoolGrades: PK-5Distance: 0.8 mi
- 3/10Stratford Comp High SchoolGrades: 6-12Distance: 0.2 mi
Schools provided by the listing agent
- Elementary: Rosebank Elementary
- Middle: Stratford STEM Magnet School Lower Campus
- High: Stratford STEM Magnet School Upper Campus
Source: RealTracs MLS as distributed by MLS GRID. This data may not be complete. We recommend contacting the local school district to confirm school assignments for this home.
Get a cash offer in 3 minutes
Find out how much your home could sell for in as little as 3 minutes with a no-obligation cash offer.
Estimated market value
$765,000

