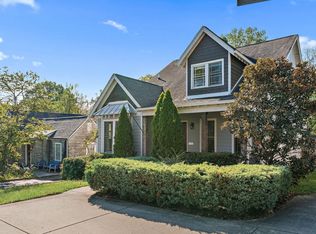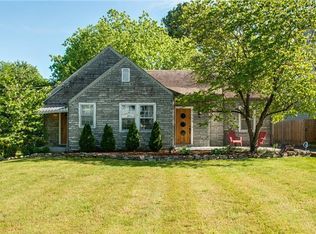Closed
$743,000
1952A Porter Rd, Nashville, TN 37206
3beds
2,639sqft
Horizontal Property Regime - Detached, Residential
Built in 2014
7,405.2 Square Feet Lot
$731,000 Zestimate®
$282/sqft
$3,469 Estimated rent
Home value
$731,000
$687,000 - $775,000
$3,469/mo
Zestimate® history
Loading...
Owner options
Explore your selling options
What's special
Nestled in the heart of East Nashville, this beautiful Craftsman home boasts a prime location that offers easy access to everything that makes the east side such a great place to live. Gorgeous new appliances in an open kitchen with plenty of pantry space. Tall ceilings and hardwood floors throughout. TONS of storage! Every bedroom has a walk in closet, there’s easy walk-in attic storage, and built ins just where you need them. Large primary suite and light filled office on the main floor. Large rec room with reading nook upstairs. Welcoming covered porch up front, private deck in the back overlooking the large fenced in back yard.
Zillow last checked: 8 hours ago
Listing updated: January 02, 2025 at 09:06am
Listing Provided by:
Doug Williams 615-650-7447,
Crye-Leike, Realtors
Bought with:
Anita Jo Newton, 328525
Realty One Group Music City
Source: RealTracs MLS as distributed by MLS GRID,MLS#: 2764178
Facts & features
Interior
Bedrooms & bathrooms
- Bedrooms: 3
- Bathrooms: 3
- Full bathrooms: 2
- 1/2 bathrooms: 1
- Main level bedrooms: 1
Bedroom 1
- Features: Full Bath
- Level: Full Bath
- Area: 224 Square Feet
- Dimensions: 16x14
Bedroom 2
- Features: Walk-In Closet(s)
- Level: Walk-In Closet(s)
- Area: 156 Square Feet
- Dimensions: 13x12
Bedroom 3
- Features: Walk-In Closet(s)
- Level: Walk-In Closet(s)
- Area: 255 Square Feet
- Dimensions: 17x15
Bonus room
- Features: Second Floor
- Level: Second Floor
- Area: 272 Square Feet
- Dimensions: 16x17
Dining room
- Area: 210 Square Feet
- Dimensions: 15x14
Kitchen
- Area: 225 Square Feet
- Dimensions: 15x15
Living room
- Area: 216 Square Feet
- Dimensions: 18x12
Heating
- Central
Cooling
- Central Air
Appliances
- Included: Dishwasher, Disposal, Microwave, Refrigerator, Stainless Steel Appliance(s), Built-In Gas Oven, Cooktop
- Laundry: Electric Dryer Hookup, Washer Hookup
Features
- Extra Closets, High Ceilings, Open Floorplan, Pantry, Storage, Walk-In Closet(s), Primary Bedroom Main Floor, Kitchen Island
- Flooring: Wood
- Basement: Crawl Space
- Has fireplace: No
Interior area
- Total structure area: 2,639
- Total interior livable area: 2,639 sqft
- Finished area above ground: 2,639
Property
Features
- Levels: Two
- Stories: 2
- Patio & porch: Deck, Covered, Porch
- Fencing: Back Yard
Lot
- Size: 7,405 sqft
Details
- Parcel number: 072160D00100CO
- Special conditions: Standard
- Other equipment: Irrigation Equipment
Construction
Type & style
- Home type: SingleFamily
- Property subtype: Horizontal Property Regime - Detached, Residential
Materials
- Fiber Cement
Condition
- New construction: No
- Year built: 2014
Utilities & green energy
- Sewer: Public Sewer
- Water: Public
- Utilities for property: Water Available
Community & neighborhood
Location
- Region: Nashville
- Subdivision: Porter Heights
Price history
| Date | Event | Price |
|---|---|---|
| 1/2/2025 | Sold | $743,000-4%$282/sqft |
Source: | ||
| 12/12/2024 | Contingent | $774,000$293/sqft |
Source: | ||
| 12/12/2024 | Pending sale | $774,000$293/sqft |
Source: | ||
| 11/29/2024 | Listed for sale | $774,000+62.9%$293/sqft |
Source: | ||
| 6/20/2019 | Sold | $475,000+22.9%$180/sqft |
Source: | ||
Public tax history
| Year | Property taxes | Tax assessment |
|---|---|---|
| 2024 | $4,181 | $128,475 |
| 2023 | $4,181 | $128,475 |
| 2022 | $4,181 -1% | $128,475 |
Find assessor info on the county website
Neighborhood: Porter Heights
Nearby schools
GreatSchools rating
- 6/10Rosebank Elementary SchoolGrades: PK-5Distance: 0.8 mi
- 3/10Stratford Comp High SchoolGrades: 6-12Distance: 0.2 mi
Schools provided by the listing agent
- Elementary: Rosebank Elementary
- Middle: Stratford STEM Magnet School Lower Campus
- High: Stratford STEM Magnet School Upper Campus
Source: RealTracs MLS as distributed by MLS GRID. This data may not be complete. We recommend contacting the local school district to confirm school assignments for this home.
Get a cash offer in 3 minutes
Find out how much your home could sell for in as little as 3 minutes with a no-obligation cash offer.
Estimated market value
$731,000

