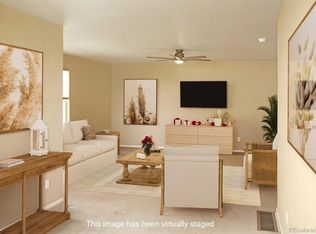Welcome home! Stunning 2 story home in High Point with main floor master suite & fully finished basement. Not only does this home feature 5 bedrooms it also has a study & Loft. Home has been immaculately remodeled with luxurious finishes. Kitchen has granite counter tops and back splash, as well as Bar seating. The Kitchen overflows into the living room with a cozy fireplace to enjoy those cold Denver evenings. Generous Main floor master suite has his&her walk in closets and a spa shower. The thoughtful design of the 2nd level has 2 bedrooms and a loft making this a wonderful secondary retreat. All 4 bathrooms in the home have spa showers with granite/marble. The gorgeous fully finished basement has 2 more bedrooms and another full bathroom. Other features of the home include beautiful marble flooring, central A/C, 3 gar garage and much more. Cozy backyard retreat with stamped concrete & separate gazebo is perfect for entertaining. Covered front porch. Nestled in a great family friendly neighborhood close to DIA, Highways, shopping and dining. This is the one you have been looking for. Better than new! Pride in ownership and it shows.
This property is off market, which means it's not currently listed for sale or rent on Zillow. This may be different from what's available on other websites or public sources.
