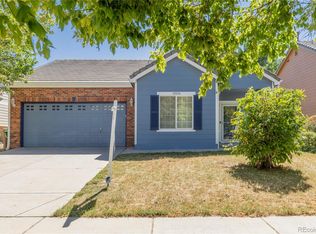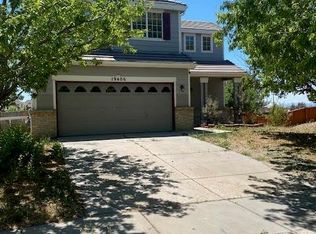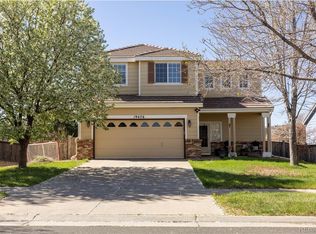Sold for $503,000 on 03/17/23
$503,000
19528 E 58th Circle, Aurora, CO 80019
3beds
1,406sqft
Single Family Residence
Built in 2003
6,286 Square Feet Lot
$460,200 Zestimate®
$358/sqft
$2,372 Estimated rent
Home value
$460,200
$437,000 - $483,000
$2,372/mo
Zestimate® history
Loading...
Owner options
Explore your selling options
What's special
***Pride of ownership shines throughout this 3 bedroom, 3 bathroom 2-story Singletree home. Upon entering your new home, you will be impressed with the open floorplan and the natural light which floods the space (enhanced by the new carpet and paint throughout the home). The living room calls you to settle in, relax and read a book after a long day next to the dual-sided fireplace. Or, get ready to enjoy a game night, stretching out in the family room while enjoying the laughs and giggles of family and friends. Cooking in this eat-in kitchen will be a gourmets' dream with durable countertops, sleek appliances, and spacious cabinets. The dining area is adjacent to the kitchen, so preparing and serving meals will be a dream. The elegant primary bedroom has an en suite bathroom with dual vanity and a walk-in closet. The fenced-in backyard has a beautiful patio space where you can enjoy a barbecue or a morning coffee, and backs to open green space and Singletree Park. You are less than 10 minutes from grocery stores, restaurants, Pena Blvd, and E-470. Plus, you are minutes from family entertainment at the Gaylord Event Center, Central Park/Northfield Shopping, Southlands, and even Downtown Denver/DTC. Perfectly sized for small and growing families, and would also make a great addition to any real estate investment portfolio.
Zillow last checked: 8 hours ago
Listing updated: March 18, 2023 at 06:11am
Listed by:
Chad Nash 303-359-9229,
Nash & Company
Bought with:
Loba Ergeno, 100080400
The Impact Realty
Source: REcolorado,MLS#: 7384534
Facts & features
Interior
Bedrooms & bathrooms
- Bedrooms: 3
- Bathrooms: 3
- Full bathrooms: 2
- 1/2 bathrooms: 1
- Main level bathrooms: 1
Bedroom
- Level: Upper
Bedroom
- Level: Upper
Bedroom
- Level: Upper
Bathroom
- Level: Upper
Bathroom
- Level: Upper
Bathroom
- Level: Main
Heating
- Forced Air
Cooling
- Central Air
Appliances
- Included: Cooktop, Dishwasher, Disposal, Dryer, Gas Water Heater, Microwave, Oven, Refrigerator, Self Cleaning Oven, Washer
Features
- Ceiling Fan(s), Eat-in Kitchen, Entrance Foyer, High Ceilings, High Speed Internet, Laminate Counters, Open Floorplan, Pantry, Smoke Free, Vaulted Ceiling(s), Walk-In Closet(s)
- Flooring: Carpet, Tile, Vinyl, Wood
- Has basement: No
- Number of fireplaces: 1
- Fireplace features: Family Room, Gas
Interior area
- Total structure area: 1,406
- Total interior livable area: 1,406 sqft
- Finished area above ground: 1,406
Property
Parking
- Total spaces: 2
- Parking features: Garage - Attached
- Attached garage spaces: 2
Features
- Levels: Two
- Stories: 2
- Patio & porch: Patio
Lot
- Size: 6,286 sqft
Details
- Parcel number: R0119493
- Special conditions: Standard
Construction
Type & style
- Home type: SingleFamily
- Property subtype: Single Family Residence
Materials
- Frame, Wood Siding
- Roof: Concrete
Condition
- Year built: 2003
Utilities & green energy
- Sewer: Public Sewer
- Water: Public
- Utilities for property: Cable Available, Electricity Connected
Community & neighborhood
Security
- Security features: Radon Detector, Video Doorbell
Location
- Region: Aurora
- Subdivision: Singletree
HOA & financial
HOA
- Has HOA: Yes
- HOA fee: $55 monthly
- Association name: Accord Property Management
- Association phone: 720-230-7303
Other
Other facts
- Listing terms: Cash,Conventional,FHA,VA Loan
- Ownership: Individual
Price history
| Date | Event | Price |
|---|---|---|
| 3/17/2023 | Sold | $503,000+156.7%$358/sqft |
Source: | ||
| 7/2/2004 | Sold | $195,950$139/sqft |
Source: Public Record | ||
Public tax history
| Year | Property taxes | Tax assessment |
|---|---|---|
| 2025 | $3,957 -1.2% | $27,320 -15.9% |
| 2024 | $4,005 +10.3% | $32,470 |
| 2023 | $3,631 -2.9% | $32,470 +40.2% |
Find assessor info on the county website
Neighborhood: Singletree
Nearby schools
GreatSchools rating
- 5/10Aurora Highlands P-8Grades: PK-8Distance: 3.4 mi
- 5/10Vista Peak 9-12 PreparatoryGrades: 9-12Distance: 6.2 mi
Schools provided by the listing agent
- Elementary: Waller
- Middle: Noel Community Arts School
- High: KIPP Denver Collegiate High School
- District: Denver 1
Source: REcolorado. This data may not be complete. We recommend contacting the local school district to confirm school assignments for this home.
Get a cash offer in 3 minutes
Find out how much your home could sell for in as little as 3 minutes with a no-obligation cash offer.
Estimated market value
$460,200
Get a cash offer in 3 minutes
Find out how much your home could sell for in as little as 3 minutes with a no-obligation cash offer.
Estimated market value
$460,200


