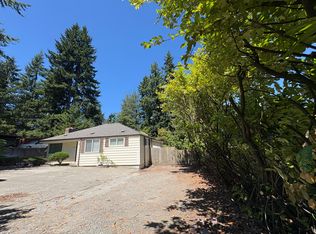Welcome to luxury living at the coveted East Creek Village. This beautifully designed west facing residence offers 3 spacious bedrooms, 1 open den, and 2.5 baths with over 2590 sqft in modern designs with unparalleled details and finishes. The open floor plan flows from the light-filled living room to gourmet kitchen with an impressive kitchen island, SS appliances & gas stove, to a simple but stylish dining area, and fully-fenced beautiful backyard with a garden for outdoor activities like BBQs. Master bedroom boasts a sweeping view of Kenmore and has an upgraded bathroom with two vanities, central bathtub, shower, and an upgraded walk-in California Closet. It's a perfect blend of comfort and functionality. Home feeds to desirable Northshore Schools and close to Dt Kenmore, Bothell & Kenmore Park and Ride. The home leads in to a perfect cul-de-sac ideal for kids play. Located in the top-rated Northshore School District, near parks, restaurants, groceries and playgrounds. Small dogs and cats welcome.
Lease Term:
This lease shall commence on 08/01/2025 and continue for a fixed period of twelve (12) months, ending on 07/31/2026, unless terminated earlier in accordance with the provisions of this agreement. No sublease.
Utilities:
The Renter shall be responsible for the payment of all utilities, including but not limited to gas, water, internet, and electricity. Failure to maintain utility accounts in good standing may be considered a breach of this lease.
Smoking Policy:
Smoking of any kind (including cigarettes, cigars, e-cigarettes, and vaping) is strictly prohibited inside the home, garage, and any enclosed or shared areas of the property.
Renter's Insurance:
Renter shall obtain and maintain renter's insurance for the duration of the lease term. Proof of insurance must be provided to the Landlord prior to occupancy and upon request thereafter.
Homeowners Association (HOA) Compliance:
The Renter agrees to comply with all rules and regulations established by the Homeowners Association (HOA), including any updates during the lease term. Renter also agrees to cooperate fully with the HOA and respond to any notices or communications as required.
General Compliance:
The Renter agrees to use the property in a lawful, orderly, and respectful manner, and not to engage in or permit any unlawful or disruptive activities on or around the premises. They will be responsible for maintenance of low-maintenance front-yard and backyard in good conditions.
House for rent
Accepts Zillow applications
$4,000/mo
19528 81st Pl NE, Kenmore, WA 98028
3beds
2,593sqft
Price may not include required fees and charges.
Single family residence
Available now
Cats OK
-- A/C
In unit laundry
Attached garage parking
Forced air
What's special
Open floor planModern designsGourmet kitchenUpgraded bathroomUnparalleled details and finishesWest facing residenceOpen den
- 10 days
- on Zillow |
- -- |
- -- |
Travel times
Facts & features
Interior
Bedrooms & bathrooms
- Bedrooms: 3
- Bathrooms: 3
- Full bathrooms: 2
- 1/2 bathrooms: 1
Heating
- Forced Air
Appliances
- Included: Dishwasher, Dryer, Freezer, Microwave, Oven, Refrigerator, Washer
- Laundry: In Unit
Features
- Flooring: Carpet, Hardwood, Tile
Interior area
- Total interior livable area: 2,593 sqft
Property
Parking
- Parking features: Attached, Off Street
- Has attached garage: Yes
- Details: Contact manager
Features
- Exterior features: Bicycle storage, Heating system: Forced Air, Northshore school district, cul-de-sac, low maintenance backyard, low maintenance frontyard
Details
- Parcel number: 2154980500
Construction
Type & style
- Home type: SingleFamily
- Property subtype: Single Family Residence
Community & HOA
Location
- Region: Kenmore
Financial & listing details
- Lease term: 1 Year
Price history
| Date | Event | Price |
|---|---|---|
| 7/20/2025 | Listed for rent | $4,000$2/sqft |
Source: Zillow Rentals | ||
| 4/19/2017 | Sold | $696,997$269/sqft |
Source: Public Record | ||
![[object Object]](https://photos.zillowstatic.com/fp/5be735f1d0fd240639fd76c4a31503ef-p_i.jpg)
