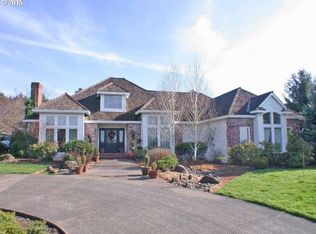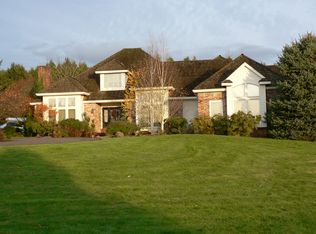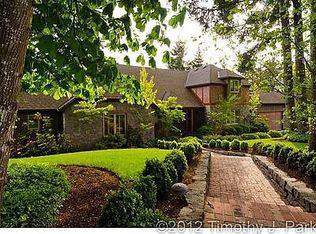Sold
$2,250,000
19525 SW Johnson Rd, West Linn, OR 97068
5beds
10,446sqft
Residential, Single Family Residence
Built in 1988
11 Acres Lot
$3,745,900 Zestimate®
$215/sqft
$7,325 Estimated rent
Home value
$3,745,900
$2.92M - $4.76M
$7,325/mo
Zestimate® history
Loading...
Owner options
Explore your selling options
What's special
A private, gated estate with luxurious potential, with a self contained guest house just minutes from downtown Lake Oswego on a private 10 acres with beautiful views. The home offers formal & casual entertaining spaces both inside and out; Gourmet kitchen with granite, professional-grade stainless steel appliances and oversized island; Indoor pool with hot tub, kitchenette & full bath; Two large primary suites on the main level; Sound-proof theater room. The property offers the potential for a vineyard with southern exposure. The property is very private with natural spring/creek, meadow, trails and lots of room to play!6 Bedrooms, 6.1 baths, theater room, library, indoor pool/spa, 7 garage spaces and guest house.
Zillow last checked: 8 hours ago
Listing updated: December 15, 2023 at 08:35am
Listed by:
Justin Harnish harnish@harnishproperties.com,
Harnish Company Realtors,
Errol Bradley 503-807-1460,
Harnish Company Realtors
Bought with:
Cari Devine-Blount, 200702421
Oregon First
Source: RMLS (OR),MLS#: 23677581
Facts & features
Interior
Bedrooms & bathrooms
- Bedrooms: 5
- Bathrooms: 8
- Full bathrooms: 6
- Partial bathrooms: 2
- Main level bathrooms: 6
Primary bedroom
- Features: Builtin Features, Dressing Room, Hardwood Floors, Double Sinks, Soaking Tub, Suite, Walkin Closet, Walkin Shower
- Level: Main
- Area: 468
- Dimensions: 26 x 18
Bedroom 2
- Features: Builtin Features, Dressing Room, Double Sinks, Soaking Tub, Suite, Walkin Closet, Walkin Shower
- Level: Main
- Area: 484
- Dimensions: 22 x 22
Bedroom 3
- Features: Bathroom, High Ceilings, Suite, Tile Floor, Walkin Closet, Walkin Shower
- Level: Main
- Area: 221
- Dimensions: 17 x 13
Bedroom 4
- Features: Closet
- Level: Lower
- Area: 208
- Dimensions: 16 x 13
Bedroom 5
- Features: Builtin Features, Double Closet
- Level: Lower
- Area: 210
- Dimensions: 15 x 14
Dining room
- Features: Builtin Features, Formal, Granite, High Ceilings, Wood Floors
- Level: Main
- Area: 340
- Dimensions: 20 x 17
Family room
- Features: Builtin Features, Sound System, Suite
- Level: Lower
- Area: 266
- Dimensions: 19 x 14
Kitchen
- Features: Cook Island, Kitchen Dining Room Combo, Patio, Engineered Hardwood, Granite, High Ceilings
- Level: Main
- Area: 306
- Dimensions: 16 x 17
Living room
- Features: Fireplace, Formal, High Ceilings, Wood Floors
- Level: Main
- Area: 340
- Dimensions: 20 x 17
Office
- Features: Builtin Features, Sound System, Engineered Hardwood, High Ceilings
- Level: Main
- Area: 256
- Dimensions: 16 x 16
Heating
- Forced Air, Fireplace(s)
Cooling
- Central Air
Appliances
- Included: Built In Oven, Built-In Range, Built-In Refrigerator, Dishwasher, Microwave, Trash Compactor, Water Purifier, Water Softener, Gas Water Heater
Features
- Granite, High Speed Internet, Marble, Sound System, Built-in Features, High Ceilings, Closet, Double Closet, Suite, Dressing Room, Double Vanity, Soaking Tub, Walk-In Closet(s), Walkin Shower, Bathroom, Formal, Wet Bar, Cook Island, Kitchen Dining Room Combo, Kitchen, Pantry
- Flooring: Wood, Hardwood, Engineered Hardwood, Tile
- Basement: Daylight,Finished,Full
- Number of fireplaces: 2
- Fireplace features: Gas, Wood Burning
Interior area
- Total structure area: 10,446
- Total interior livable area: 10,446 sqft
Property
Parking
- Total spaces: 7
- Parking features: Driveway, Attached, Extra Deep Garage, Oversized
- Attached garage spaces: 7
- Has uncovered spaces: Yes
Features
- Stories: 2
- Patio & porch: Covered Patio, Patio
- Exterior features: Garden
- Has private pool: Yes
- Has spa: Yes
- Spa features: Builtin Hot Tub
- Fencing: Fenced
- Has view: Yes
- View description: Territorial, Valley
Lot
- Size: 11 Acres
- Features: Gated, Gentle Sloping, Level, Private, Sprinkler, Acres 7 to 10
Details
- Additional structures: Other Structures Bedrooms Total (1), Other Structures Bathrooms Total (1), GuestQuarters, SecondGarage, HomeTheater, SeparateLivingQuartersApartmentAuxLivingUnit
- Additional parcels included: 00356634
- Parcel number: 00357036
- Zoning: EFU
- Other equipment: Home Theater
Construction
Type & style
- Home type: SingleFamily
- Architectural style: Contemporary,Traditional
- Property subtype: Residential, Single Family Residence
Materials
- Spray Foam Insulation, Stucco
- Roof: Composition
Condition
- Resale
- New construction: No
- Year built: 1988
Utilities & green energy
- Gas: Gas
- Sewer: Septic Tank
- Water: Well
Community & neighborhood
Security
- Security features: Fire Sprinkler System
Location
- Region: West Linn
Other
Other facts
- Listing terms: Cash,Conventional
- Road surface type: Paved
Price history
| Date | Event | Price |
|---|---|---|
| 12/15/2023 | Sold | $2,250,000-15.1%$215/sqft |
Source: | ||
| 12/9/2023 | Pending sale | $2,650,000$254/sqft |
Source: | ||
| 10/30/2023 | Listed for sale | $2,650,000-17.2%$254/sqft |
Source: | ||
| 7/6/2022 | Sold | $3,200,000+14.3%$306/sqft |
Source: Public Record Report a problem | ||
| 5/12/2015 | Sold | $2,800,000-27.3%$268/sqft |
Source: | ||
Public tax history
| Year | Property taxes | Tax assessment |
|---|---|---|
| 2024 | $59,164 +1.5% | $3,965,296 +1.8% |
| 2023 | $58,284 +7.6% | $3,893,683 +7.3% |
| 2022 | $54,151 +19.9% | $3,629,783 +16.7% |
Find assessor info on the county website
Neighborhood: 97068
Nearby schools
GreatSchools rating
- 9/10Stafford Primary SchoolGrades: PK-5Distance: 0.7 mi
- 5/10Athey Creek Middle SchoolGrades: 6-8Distance: 0.8 mi
- 10/10West Linn High SchoolGrades: 9-12Distance: 4 mi
Schools provided by the listing agent
- Elementary: Stafford
- Middle: Athey Creek
- High: West Linn
Source: RMLS (OR). This data may not be complete. We recommend contacting the local school district to confirm school assignments for this home.
Get a cash offer in 3 minutes
Find out how much your home could sell for in as little as 3 minutes with a no-obligation cash offer.
Estimated market value
$3,745,900
Get a cash offer in 3 minutes
Find out how much your home could sell for in as little as 3 minutes with a no-obligation cash offer.
Estimated market value
$3,745,900


