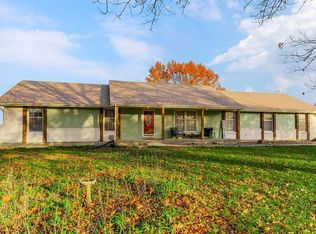Sold
Price Unknown
19523 S Quail Ridge Rd, Belton, MO 64012
3beds
2,783sqft
Single Family Residence
Built in 1986
3.2 Acres Lot
$505,800 Zestimate®
$--/sqft
$2,246 Estimated rent
Home value
$505,800
$481,000 - $536,000
$2,246/mo
Zestimate® history
Loading...
Owner options
Explore your selling options
What's special
If you're looking for a well-maintained Beautiful ranch home with a landscaped 3.25 acres lot you have found it!!. Everything you need on the main level!! The interior of this home features a large formal living room, a Kitchen with two islands and tons of cabinet space, a large pantry, and dining room off of the kitchen is an amazing family room with a fireplace. Master bedroom with updated master bath, walk-in closet, and laundry, updated hall bath, and two additional large bedrooms. Enjoy the finished basement with the additional family room, full bath, a non-conforming daylight bedroom and huge storage room. The exterior of this home features a two-car front attached garage, a detached 30x40 outbuilding/barn with heat and 200amp electrical service, beautiful landscaping, back deck with pergola.
Zillow last checked: 8 hours ago
Listing updated: June 30, 2023 at 12:23pm
Listing Provided by:
Kevin Jamieson 816-686-2955,
EXP REALTY, LLC
Bought with:
Jenny Hines, SP00231015
Keller Williams Realty Partners Inc.
Source: Heartland MLS as distributed by MLS GRID,MLS#: 2434147
Facts & features
Interior
Bedrooms & bathrooms
- Bedrooms: 3
- Bathrooms: 2
- Full bathrooms: 2
Primary bedroom
- Features: All Carpet, Carpet
- Level: First
- Area: 169 Square Feet
- Dimensions: 13 x 13
Bedroom 2
- Features: All Carpet, Carpet
- Level: First
- Area: 130 Square Feet
- Dimensions: 13 x 10
Bedroom 3
- Features: All Carpet, Carpet
- Level: First
- Area: 130 Square Feet
- Dimensions: 13 x 10
Bedroom 4
- Features: All Carpet, Carpet
- Level: First
- Area: 100 Square Feet
- Dimensions: 10 x 10
Bedroom 5
- Features: All Carpet
- Level: Basement
- Area: 169 Square Feet
- Dimensions: 13 x 13
Primary bathroom
- Features: Shower Only, Vinyl
- Level: First
Bathroom 1
- Features: Shower Over Tub, Vinyl
- Level: First
Family room
- Features: All Carpet, Carpet, Fireplace
- Level: First
- Area: 247 Square Feet
- Dimensions: 19 x 13
Kitchen
- Features: Built-in Features, Ceramic Tiles, Indirect Lighting, Kitchen Island
- Level: First
- Area: 312 Square Feet
- Dimensions: 24 x 13
Living room
- Features: All Carpet, Carpet
- Level: First
- Area: 247 Square Feet
- Dimensions: 19 x 13
Recreation room
- Features: All Carpet, Carpet
- Level: Basement
- Area: 494 Square Feet
- Dimensions: 38 x 13
Heating
- Heat Pump
Cooling
- Heat Pump
Appliances
- Included: Dishwasher, Microwave, Built-In Electric Oven
- Laundry: Main Level, Off The Kitchen
Features
- Ceiling Fan(s), Kitchen Island
- Flooring: Carpet, Ceramic Tile
- Doors: Storm Door(s)
- Windows: Window Coverings, Storm Window(s)
- Basement: Full,Interior Entry
- Number of fireplaces: 1
- Fireplace features: Family Room, Wood Burning
Interior area
- Total structure area: 2,783
- Total interior livable area: 2,783 sqft
- Finished area above ground: 1,960
- Finished area below ground: 823
Property
Parking
- Total spaces: 2
- Parking features: Attached, Detached, Garage Door Opener, Garage Faces Front
- Attached garage spaces: 2
Features
- Patio & porch: Deck, Covered
- Fencing: Wood
Lot
- Size: 3.20 Acres
- Features: Acreage
Details
- Additional structures: Barn(s), Garage(s), Outbuilding
- Parcel number: 2186400
Construction
Type & style
- Home type: SingleFamily
- Architectural style: Traditional
- Property subtype: Single Family Residence
Materials
- Board & Batten Siding, Brick Trim
- Roof: Composition
Condition
- Year built: 1986
Utilities & green energy
- Sewer: Aerobic Septic, Septic Tank
- Water: Public
Community & neighborhood
Location
- Region: Belton
- Subdivision: Pickering Estates
Other
Other facts
- Listing terms: Cash,Conventional,FHA,VA Loan
- Ownership: Private
- Road surface type: Gravel, Paved
Price history
| Date | Event | Price |
|---|---|---|
| 6/28/2023 | Sold | -- |
Source: | ||
| 5/14/2023 | Pending sale | $462,000+8%$166/sqft |
Source: | ||
| 5/11/2023 | Listed for sale | $427,700+71.1%$154/sqft |
Source: | ||
| 7/23/2015 | Sold | -- |
Source: | ||
| 5/28/2015 | Pending sale | $249,900$90/sqft |
Source: Platinum Realty #1940185 Report a problem | ||
Public tax history
| Year | Property taxes | Tax assessment |
|---|---|---|
| 2024 | $2,985 +0.1% | $43,320 |
| 2023 | $2,981 +12% | $43,320 +12.5% |
| 2022 | $2,660 0% | $38,520 |
Find assessor info on the county website
Neighborhood: 64012
Nearby schools
GreatSchools rating
- 6/10Bridle Ridge Intermediate SchoolGrades: K-5Distance: 1.8 mi
- 4/10Raymore-Peculiar South Middle SchoolGrades: 6-8Distance: 2.9 mi
- 6/10Raymore-Peculiar Sr. High SchoolGrades: 9-12Distance: 3 mi
Schools provided by the listing agent
- Elementary: Peculiar
- Middle: Raymore-Peculiar
- High: Raymore-Peculiar
Source: Heartland MLS as distributed by MLS GRID. This data may not be complete. We recommend contacting the local school district to confirm school assignments for this home.
Get a cash offer in 3 minutes
Find out how much your home could sell for in as little as 3 minutes with a no-obligation cash offer.
Estimated market value
$505,800
Get a cash offer in 3 minutes
Find out how much your home could sell for in as little as 3 minutes with a no-obligation cash offer.
Estimated market value
$505,800
