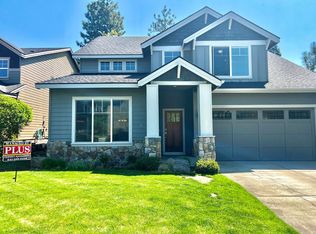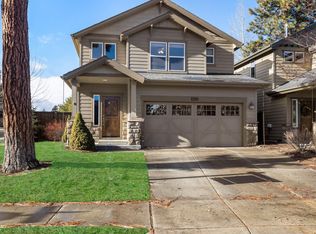Closed
$999,949
19523 Hollygrape St, Bend, OR 97702
4beds
3baths
3,083sqft
Single Family Residence
Built in 2004
7,405.2 Square Feet Lot
$989,000 Zestimate®
$324/sqft
$3,786 Estimated rent
Home value
$989,000
$940,000 - $1.04M
$3,786/mo
Zestimate® history
Loading...
Owner options
Explore your selling options
What's special
Great family gathering home for weekends and holidays. With outdoor fired pizza oven, gas fire pit, bunk room for 8 and a steam shower to work out any soreness from all the activities. Office can be considered a 5th bedroom. It sits on a corner lot and the location is unbeatable! Just three blocks to Deschutes River trail and 2 mile bike ride to the Old Mill District to enjoy the biggest concert events of the summer. Just one mile to Brookswood Meadow Plaza for groceries or social gatherings. Enjoy fitness, pool and clubhouse amenities with HOA just down the street.
Zillow last checked: 8 hours ago
Listing updated: October 04, 2024 at 07:39pm
Listed by:
Sunriver Realty 541-593-7000
Bought with:
John L Scott Bend
Source: Oregon Datashare,MLS#: 220148721
Facts & features
Interior
Bedrooms & bathrooms
- Bedrooms: 4
- Bathrooms: 3
Heating
- Forced Air, Natural Gas
Cooling
- Central Air
Appliances
- Included: Dishwasher, Dryer, Microwave, Oven, Range, Refrigerator, Washer
Features
- Ceiling Fan(s), Double Vanity, Enclosed Toilet(s), Granite Counters, Kitchen Island, Open Floorplan, Pantry, Shower/Tub Combo, Soaking Tub, Stone Counters, Tile Counters, Tile Shower, Vaulted Ceiling(s), Walk-In Closet(s)
- Flooring: Carpet, Hardwood, Tile, Vinyl
- Basement: None
- Has fireplace: Yes
- Fireplace features: Family Room
- Common walls with other units/homes: No Common Walls
Interior area
- Total structure area: 3,083
- Total interior livable area: 3,083 sqft
Property
Parking
- Total spaces: 3
- Parking features: Garage Door Opener, Other
- Garage spaces: 3
Features
- Levels: Two
- Stories: 2
- Patio & porch: Deck, Patio
- Exterior features: Built-in Barbecue, Outdoor Kitchen
- Fencing: Fenced
- Has view: Yes
- View description: Territorial
Lot
- Size: 7,405 sqft
- Features: Corner Lot, Landscaped, Sprinkler Timer(s)
Details
- Parcel number: 208950
- Zoning description: RS
- Special conditions: Standard
Construction
Type & style
- Home type: SingleFamily
- Architectural style: Traditional
- Property subtype: Single Family Residence
Materials
- Frame
- Foundation: Stemwall
- Roof: Composition
Condition
- New construction: No
- Year built: 2004
Details
- Builder name: D R Horton
Utilities & green energy
- Sewer: Public Sewer
- Water: Public
Community & neighborhood
Security
- Security features: Carbon Monoxide Detector(s), Smoke Detector(s)
Location
- Region: Bend
- Subdivision: River Canyon Estates
HOA & financial
HOA
- Has HOA: Yes
- HOA fee: $199 quarterly
- Amenities included: Clubhouse, Pool, Tennis Court(s)
Other
Other facts
- Listing terms: Cash,Conventional,FHA
- Road surface type: Paved
Price history
| Date | Event | Price |
|---|---|---|
| 1/4/2023 | Sold | $999,949$324/sqft |
Source: | ||
| 11/14/2022 | Pending sale | $999,949$324/sqft |
Source: | ||
| 10/30/2022 | Contingent | $999,949$324/sqft |
Source: | ||
| 10/25/2022 | Price change | $999,949-9.1%$324/sqft |
Source: | ||
| 9/20/2022 | Listed for sale | $1,100,000$357/sqft |
Source: | ||
Public tax history
| Year | Property taxes | Tax assessment |
|---|---|---|
| 2024 | $6,862 +7.9% | $409,840 +6.1% |
| 2023 | $6,361 +4% | $386,330 |
| 2022 | $6,119 +2.9% | $386,330 +6.1% |
Find assessor info on the county website
Neighborhood: Southwest Bend
Nearby schools
GreatSchools rating
- 7/10Pine Ridge Elementary SchoolGrades: K-5Distance: 0.7 mi
- 10/10Cascade Middle SchoolGrades: 6-8Distance: 1.2 mi
- 5/10Bend Senior High SchoolGrades: 9-12Distance: 3.3 mi
Schools provided by the listing agent
- Elementary: Pine Ridge Elem
- Middle: Cascade Middle
- High: Bend Sr High
Source: Oregon Datashare. This data may not be complete. We recommend contacting the local school district to confirm school assignments for this home.

Get pre-qualified for a loan
At Zillow Home Loans, we can pre-qualify you in as little as 5 minutes with no impact to your credit score.An equal housing lender. NMLS #10287.
Sell for more on Zillow
Get a free Zillow Showcase℠ listing and you could sell for .
$989,000
2% more+ $19,780
With Zillow Showcase(estimated)
$1,008,780
