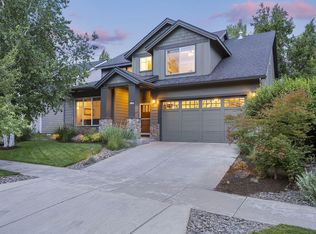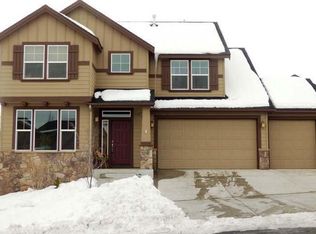Closed
$1,000,000
19522 Hollygrape St, Bend, OR 97702
4beds
3baths
3,000sqft
Single Family Residence
Built in 2003
7,840.8 Square Feet Lot
$970,400 Zestimate®
$333/sqft
$3,772 Estimated rent
Home value
$970,400
$922,000 - $1.02M
$3,772/mo
Zestimate® history
Loading...
Owner options
Explore your selling options
What's special
Step into the timeless charm of this traditional home positioned on a desirable corner lot. This residence is a mere stone's throw away from the enchanting river trail. The owner's commitment to quality is evident in recent upgrades including a NEW ROOF, EXTERIOR PAINT, LENNOX HVAC SYSTEM, the kitchen boasts NEW DOUBLE CONVECTION OVENS AND DISHWASHER. The thoughtfully designed floor plan extends to the outdoor space, where a covered back patio invites you to relax and unwind while listening to the soothing sounds of the babbling water feature. Enjoy the convenience of built-in Gladiator garage storage and workbench and the durable epoxy-sealed garage flooring. Other notable features include central vac, surround sound, and elegant wainscoting and crown molding that lend an air of sophistication. You can find solace in knowing that the most significant & costly home improvements have already been taken care of, allowing you to focus on personalizing the space to make it uniquely yours.
Zillow last checked: 8 hours ago
Listing updated: November 06, 2024 at 07:34pm
Listed by:
RE/MAX Key Properties 5412791768
Bought with:
Coldwell Banker Bain
Source: Oregon Datashare,MLS#: 220166452
Facts & features
Interior
Bedrooms & bathrooms
- Bedrooms: 4
- Bathrooms: 3
Heating
- ENERGY STAR Qualified Equipment, Forced Air, Natural Gas
Cooling
- Central Air, ENERGY STAR Qualified Equipment
Appliances
- Included: Cooktop, Dishwasher, Disposal, Double Oven, Range Hood, Refrigerator, Water Heater
Features
- Breakfast Bar, Built-in Features, Ceiling Fan(s), Central Vacuum, Double Vanity, Enclosed Toilet(s), Fiberglass Stall Shower, Granite Counters, Pantry, Shower/Tub Combo, Smart Thermostat, Soaking Tub, Tile Counters, Vaulted Ceiling(s), Walk-In Closet(s)
- Flooring: Carpet, Hardwood, Tile
- Windows: ENERGY STAR Qualified Windows, Vinyl Frames
- Basement: None
- Has fireplace: Yes
- Fireplace features: Gas, Great Room
- Common walls with other units/homes: No Common Walls
Interior area
- Total structure area: 3,000
- Total interior livable area: 3,000 sqft
Property
Parking
- Total spaces: 3
- Parking features: Attached, Concrete, Driveway, Garage Door Opener, On Street, Storage, Tandem, Workshop in Garage
- Attached garage spaces: 3
- Has uncovered spaces: Yes
Accessibility
- Accessibility features: Smart Technology
Features
- Levels: Two
- Stories: 2
- Patio & porch: Patio
- Fencing: Fenced
Lot
- Size: 7,840 sqft
- Features: Corner Lot, Landscaped, Level, Marketable Timber, Sprinkler Timer(s), Sprinklers In Front, Sprinklers In Rear, Water Feature
Details
- Parcel number: 208951
- Zoning description: Residential
- Special conditions: Standard
Construction
Type & style
- Home type: SingleFamily
- Architectural style: Craftsman,Northwest
- Property subtype: Single Family Residence
Materials
- Frame
- Foundation: Stemwall
- Roof: Composition
Condition
- New construction: No
- Year built: 2003
Utilities & green energy
- Sewer: Public Sewer
- Water: Backflow Domestic, Public
- Utilities for property: Natural Gas Available
Community & neighborhood
Security
- Security features: Carbon Monoxide Detector(s), Smoke Detector(s)
Community
- Community features: Access to Public Lands, Park, Short Term Rentals Not Allowed
Location
- Region: Bend
- Subdivision: River Canyon Estates
HOA & financial
HOA
- Has HOA: Yes
- HOA fee: $200 quarterly
- Amenities included: Clubhouse, Fitness Center, Park, Pool, Tennis Court(s), Trail(s)
Other
Other facts
- Listing terms: Cash,Conventional,FHA
- Road surface type: Paved
Price history
| Date | Event | Price |
|---|---|---|
| 10/20/2023 | Sold | $1,000,000-4.8%$333/sqft |
Source: | ||
| 9/19/2023 | Pending sale | $1,050,000$350/sqft |
Source: | ||
| 7/13/2023 | Price change | $1,050,000-4.1%$350/sqft |
Source: | ||
| 6/21/2023 | Listed for sale | $1,095,000+98.3%$365/sqft |
Source: | ||
| 5/31/2007 | Sold | $552,248$184/sqft |
Source: Public Record | ||
Public tax history
| Year | Property taxes | Tax assessment |
|---|---|---|
| 2024 | $6,707 +7.9% | $400,570 +6.1% |
| 2023 | $6,217 +4% | $377,590 |
| 2022 | $5,980 +2.9% | $377,590 +6.1% |
Find assessor info on the county website
Neighborhood: Southwest Bend
Nearby schools
GreatSchools rating
- 7/10Pine Ridge Elementary SchoolGrades: K-5Distance: 0.7 mi
- 10/10Cascade Middle SchoolGrades: 6-8Distance: 1.2 mi
- 5/10Bend Senior High SchoolGrades: 9-12Distance: 3.3 mi
Schools provided by the listing agent
- Elementary: Pine Ridge Elem
- Middle: Cascade Middle
- High: Bend Sr High
Source: Oregon Datashare. This data may not be complete. We recommend contacting the local school district to confirm school assignments for this home.

Get pre-qualified for a loan
At Zillow Home Loans, we can pre-qualify you in as little as 5 minutes with no impact to your credit score.An equal housing lender. NMLS #10287.
Sell for more on Zillow
Get a free Zillow Showcase℠ listing and you could sell for .
$970,400
2% more+ $19,408
With Zillow Showcase(estimated)
$989,808
