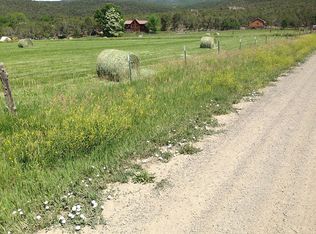Turn Key Mini Farm or Retire in Paradise Upstairs: master bedroom (new black out shade raises from bottom or lowers from top for privacy, ceiling fan, closet system fully adjustable), office (ceiling fan, black out shades, smaller window shade lifts from bottom or top to keep the sun out of your eyes while working on your computer. **the smaller window has lost it's seal between the panes of glass), full bath (skylight, new toilet, new vanity, mirror included), kitchen (new garden window with new black out shade, new granite counter tops, stone backsplash, appliances included -- double oven, microwave, refrigerator, dishwasher, large sink with accessories, garbage disposal. **glass cooktop is cracked and needs replaced - will work with you on that - good opportunity to switch to propane, or non-glass if you're going to be canning), dining (new french door leading out to new deck, new screen door has a removable full glass insert, ceiling fan, new black out shades on the four large windows, key pad lock), living room (you can see the rim of the Black Canyon of the Gunnison, new black out shades on both windows). Downstairs: family room, 2 bedrooms, 3/4 bath, laundry room -- we are finishing the basement - tile, carpet, new doors, toilet, shower, vanity/sink. Upgrades include: new post and rail fence, new back deck (the wood rail is curing and will need sanded and stained this fall), new metal roof on house and shop, new water line from meter to house, lawn reseeded with drought resistant low growing grass (expect to mow twice per year, water once a week during the hottest part of summer). Included: domestic water tap, well, irrigation water (decree and shares), irrigation pipe, kitchen appliances, coal stove, one well (approved for an additional 2). Septic recently pumped. Outbuildings include: barn, covered stalls, shop (wired for 220), chicken coop (can be divided into 6 separate sections, each with it's own run). Fenced raised garden beds (one asparagus garden). Located at the base of Grand Mesa - 10 minutes to town. Unbelievable views including the rim of the Black Canyon. Hunt on your own land - deer, elk, turkey. Gather your own wild honey (if you're brave enough), pine nuts, Prickly Pear fruit. Apple tree (absolutely loaded this year), lilacs, new shade trees. Expenses: Property Tax - $755.88 current year House Insurance - $578.65 current year Irrigation Water - $115.00 current year (no cost on decree water) Coal (heat) - $180.00 current year Domestic Water - $55/mo Trash - $18/mo Electric - $108/mo average Internet - $30/mo
This property is off market, which means it's not currently listed for sale or rent on Zillow. This may be different from what's available on other websites or public sources.
