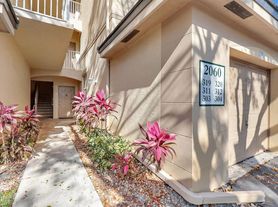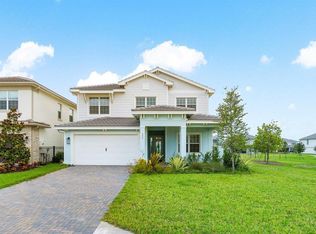Enjoy breathtaking, unobstructed lake views and incredible sunsets from this bright and inviting 4BR/3BA home in the heart of Arden. Built in 2022, this home offers a screened in patio, a gourmet kitchen featuring a built-in gas range, double oven, quartz countertops, chef hood, and a large central island. The open-concept layout features a downstairs guest suite, and a spacious loft upstairs that can easily become a 5th bedroom. The primary suite includes two walk-in closets and a modern en-suite bathroom with dual vanities and granite counters. Relax on the covered lanai overlooking the lake with plenty of room to add a pool. Best of all, a brand-new elementary school is opening within walking distance next year, adding to Arden's long list of family-friendly amenities, trails, and
House for rent
$3,800/mo
19522 Broad Shore Walk, Loxahatchee, FL 33470
4beds
2,546sqft
Price may not include required fees and charges.
Singlefamily
Available now
No pets
Electric
In unit laundry
4 Attached garage spaces parking
Electric, central
What's special
- 152 days |
- -- |
- -- |
Travel times
Looking to buy when your lease ends?
Consider a first-time homebuyer savings account designed to grow your down payment with up to a 6% match & 3.83% APY.
Facts & features
Interior
Bedrooms & bathrooms
- Bedrooms: 4
- Bathrooms: 3
- Full bathrooms: 3
Heating
- Electric, Central
Cooling
- Electric
Appliances
- Included: Dishwasher, Dryer, Microwave, Refrigerator, Washer
- Laundry: In Unit
Features
- Pantry, Walk-In Closet(s)
- Flooring: Carpet
Interior area
- Total interior livable area: 2,546 sqft
Video & virtual tour
Property
Parking
- Total spaces: 4
- Parking features: Attached, Driveway, Covered
- Has attached garage: Yes
- Details: Contact manager
Features
- Stories: 2
- Exterior features: 2 Or More Spaces, Attached, Bike/Jog Path, Community, Driveway, Floor Covering: Ceramic, Flooring: Ceramic, Garage Door Opener, Gated, Gated with Guard, Great Room, Heating system: Central, Heating: Electric, Lake Front, Laundry, Less Than 1/4 Acre Lot, Loft, Lot Features: Less Than 1/4 Acre Lot, Pantry, Patio, Pets - No, Pickleball, Picnic Area, Pool, Sidewalks, Tennis Court(s), View Type: Lake, Walk-In Closet(s)
- Has private pool: Yes
- Has water view: Yes
- Water view: Waterfront
Details
- Parcel number: 00404328080000090
Construction
Type & style
- Home type: SingleFamily
- Property subtype: SingleFamily
Condition
- Year built: 2022
Community & HOA
Community
- Features: Tennis Court(s)
- Security: Gated Community
HOA
- Amenities included: Pool, Tennis Court(s)
Location
- Region: Loxahatchee
Financial & listing details
- Lease term: Month To Month
Price history
| Date | Event | Price |
|---|---|---|
| 10/2/2025 | Listing removed | $719,890$283/sqft |
Source: | ||
| 10/1/2025 | Price change | $3,800-2.6%$1/sqft |
Source: BeachesMLS #R11093399 | ||
| 9/1/2025 | Price change | $719,8900%$283/sqft |
Source: | ||
| 8/11/2025 | Price change | $719,900-1.4%$283/sqft |
Source: | ||
| 8/11/2025 | Price change | $3,900-2.5%$2/sqft |
Source: BeachesMLS #R11093399 | ||

