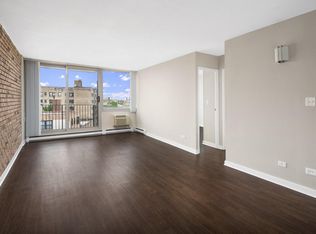Nestled in the sought-after Bell School District and centrally located in North Center, this beautifully updated 2-bedroom, 1-bath condo offers incredible value and convenience. Enjoy easy access to the Brown Line, Trader Joe's, top-rated restaurants, and a variety of shops-all just steps from your front door. Situated on the second floor, this turnkey unit features gleaming hardwood floors throughout and a spacious open-concept living and dining area. The kitchen is perfect for home chefs, boasting stainless steel appliances, granite countertops, and direct access to a private balcony ideal for grilling and relaxing outdoors. Additional highlights include a full-size, front-loading washer and dryer, an upgraded bathroom with a Toto dual-flush toilet, and energy-efficient lighting. The unit also offers access to a large shared back deck via the hallway-perfect for entertaining or enjoying warm summer evenings. You'll love the ample storage space, including a huge private storage closet and a convenient bike rack. Street parking is easy, and affordable nearby parking options are available. Don't miss out on this move-in-ready gem in one of Chicago's most desirable neighborhoods!
Condo for rent
$2,100/mo
1952 W Byron St APT 4, Chicago, IL 60613
2beds
675sqft
Price may not include required fees and charges.
Condo
Available Mon Jun 30 2025
Dogs OK
Central air
In unit laundry
1 Parking space parking
Natural gas, forced air
What's special
Private balconyLarge shared back deckAmple storage spaceGleaming hardwood floorsEnergy-efficient lightingGranite countertops
- 1 day
- on Zillow |
- -- |
- -- |
Travel times
Prepare for your first home with confidence
Consider a first-time homebuyer savings account designed to grow your down payment with up to a 6% match & 4.15% APY.
Open houses
Facts & features
Interior
Bedrooms & bathrooms
- Bedrooms: 2
- Bathrooms: 1
- Full bathrooms: 1
Heating
- Natural Gas, Forced Air
Cooling
- Central Air
Appliances
- Included: Dishwasher, Disposal, Dryer, Microwave, Range, Refrigerator, Washer
- Laundry: In Unit, Shared
Interior area
- Total interior livable area: 675 sqft
Property
Parking
- Total spaces: 1
- Parking features: Off Street
- Details: Contact manager
Features
- Exterior features: Balcony/Porch/Lanai, Exterior Maintenance included in rent, Heating system: Forced Air, Heating system: Indv Controls, Heating: Gas, Laundry, No Disability Access, Off Site, Off Street, Pets - Deposit Required, Dogs OK, Neutered and/or Declawed Only, Number Limit
Details
- Parcel number: 14192020141004
Construction
Type & style
- Home type: Condo
- Property subtype: Condo
Condition
- Year built: 1906
Building
Management
- Pets allowed: Yes
Community & HOA
Location
- Region: Chicago
Financial & listing details
- Lease term: Contact For Details
Price history
| Date | Event | Price |
|---|---|---|
| 6/20/2025 | Listed for rent | $2,100$3/sqft |
Source: MRED as distributed by MLS GRID #12398087 | ||
| 1/31/2017 | Sold | $251,000+0.4%$372/sqft |
Source: | ||
| 12/26/2016 | Pending sale | $250,000$370/sqft |
Source: Berkshire Hathaway HomeServices KoenigRubloff Realty Group #09395067 | ||
| 11/28/2016 | Listed for sale | $250,000-7.4%$370/sqft |
Source: Berkshire Hathaway HomeServices KoenigRubloff #09395067 | ||
| 6/11/2007 | Sold | $269,900$400/sqft |
Source: | ||
Neighborhood: North Center
There are 2 available units in this apartment building
![[object Object]](https://photos.zillowstatic.com/fp/f603fc566377494126e0b5557c9349b2-p_i.jpg)
