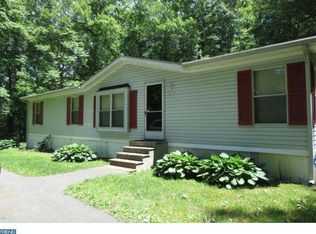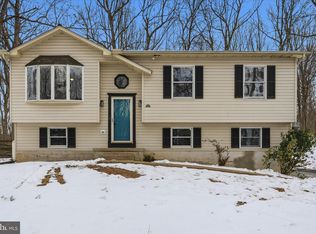This custom built hilltop contemporary is a beauty in the trees! Enter into the open foyer with a multitude of windows and a spiral staircase - leading you into the multi-purpose living area with gas fire place and sliders leading to a lower deck. Ascend the spiral stairs to the main living area and walls of Marvin Windows allow you to soak in the southern exposure from top to bottom! Open floor plan, wood burning fireplace and views galore! Large sliders lead you to the upper level deck to enjoy outside dining and entertaining! The loft floor of this home is home to the master suite - full bath, large closets and an open floor plan overlooking the main living area! Views all around offer the feeling of being one with nature! The multi functional lower level is partially finished ready to be utilized as a workout room or home office! No detail was overlooked when the owners built this home! Marvin windows, efficient radiant heat throughout, intercom, central vac, custom appliances and cabinetry - the list goes on! One year home warranty included!
This property is off market, which means it's not currently listed for sale or rent on Zillow. This may be different from what's available on other websites or public sources.

