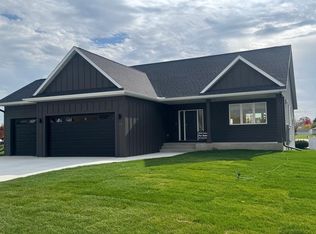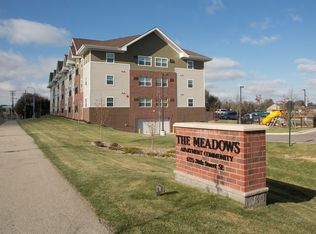Closed
$520,000
1952 Spruce Meadows Dr SE, Rochester, MN 55904
4beds
2,980sqft
Single Family Residence
Built in 2023
0.5 Acres Lot
$551,600 Zestimate®
$174/sqft
$3,294 Estimated rent
Home value
$551,600
$524,000 - $579,000
$3,294/mo
Zestimate® history
Loading...
Owner options
Explore your selling options
What's special
This beautiful, open concept, ranch style home on a quiet cul-de-sac is ready for its first homeowner. The quartz countertops and upgraded fixtures provide a timeless and contemporary feel throughout. Laundry is conveniently located on the main floor incorporating a mudroom and closet. Each room has a large window with ample closet space. Added bonus is the main floor build-in wet bar and gas fireplace. Custom cabinetry throughout and walnut hardwood floors elevate the quality of this single family home. Elementary, middle and high school, are all within walking distance.
Zillow last checked: 8 hours ago
Listing updated: March 12, 2025 at 10:12pm
Listed by:
Charles A Campbell 561-632-9673,
List With Freedom
Bought with:
Kelly Calvert
Berkshire Hathaway HomeServices North Properties
Source: NorthstarMLS as distributed by MLS GRID,MLS#: 6397357
Facts & features
Interior
Bedrooms & bathrooms
- Bedrooms: 4
- Bathrooms: 3
- Full bathrooms: 3
Bedroom 1
- Level: Main
- Area: 168 Square Feet
- Dimensions: 14x12
Bedroom 2
- Level: Main
- Area: 88 Square Feet
- Dimensions: 11x08
Bedroom 3
- Level: Basement
- Area: 168 Square Feet
- Dimensions: 14x12
Bedroom 4
- Level: Basement
- Area: 168 Square Feet
- Dimensions: 14x12
Family room
- Level: Basement
- Area: 374 Square Feet
- Dimensions: 22X17
Kitchen
- Level: Main
- Area: 266 Square Feet
- Dimensions: 14x19
Living room
- Level: Main
- Area: 308 Square Feet
- Dimensions: 14x22
Heating
- Heat Pump
Cooling
- Central Air
Features
- Basement: Finished
- Number of fireplaces: 1
Interior area
- Total structure area: 2,980
- Total interior livable area: 2,980 sqft
- Finished area above ground: 1,490
- Finished area below ground: 1,490
Property
Parking
- Total spaces: 3
- Parking features: Attached, Concrete
- Attached garage spaces: 3
Accessibility
- Accessibility features: None
Features
- Levels: One
- Stories: 1
Lot
- Size: 0.50 Acres
- Dimensions: 46 x 189 x 189 x 121
Details
- Foundation area: 1490
- Parcel number: 641244069004
- Zoning description: Residential-Single Family
Construction
Type & style
- Home type: SingleFamily
- Property subtype: Single Family Residence
Materials
- Wood Siding
- Roof: Shingle
Condition
- Age of Property: 2
- New construction: Yes
- Year built: 2023
Utilities & green energy
- Gas: Natural Gas
- Sewer: City Sewer/Connected
- Water: City Water/Connected
Community & neighborhood
Location
- Region: Rochester
- Subdivision: Spruce Meadows 2nd Sub-Torrens
HOA & financial
HOA
- Has HOA: No
Other
Other facts
- Road surface type: Paved
Price history
| Date | Event | Price |
|---|---|---|
| 3/11/2024 | Sold | $520,000$174/sqft |
Source: | ||
| 1/11/2024 | Pending sale | $520,000$174/sqft |
Source: | ||
| 7/6/2023 | Listed for sale | $520,000$174/sqft |
Source: | ||
Public tax history
| Year | Property taxes | Tax assessment |
|---|---|---|
| 2025 | $6,478 +75.7% | $499,600 +8% |
| 2024 | $3,686 | $462,400 +58% |
| 2023 | -- | $292,700 +550.4% |
Find assessor info on the county website
Neighborhood: Meadow Park
Nearby schools
GreatSchools rating
- 3/10Franklin Elementary SchoolGrades: PK-5Distance: 0.4 mi
- 4/10Willow Creek Middle SchoolGrades: 6-8Distance: 0.5 mi
- 9/10Mayo Senior High SchoolGrades: 8-12Distance: 0.7 mi
Schools provided by the listing agent
- Elementary: Ben Franklin
- Middle: Willow Creek
- High: Mayo
Source: NorthstarMLS as distributed by MLS GRID. This data may not be complete. We recommend contacting the local school district to confirm school assignments for this home.
Get a cash offer in 3 minutes
Find out how much your home could sell for in as little as 3 minutes with a no-obligation cash offer.
Estimated market value$551,600
Get a cash offer in 3 minutes
Find out how much your home could sell for in as little as 3 minutes with a no-obligation cash offer.
Estimated market value
$551,600


