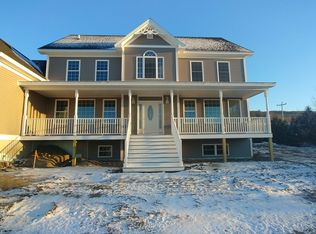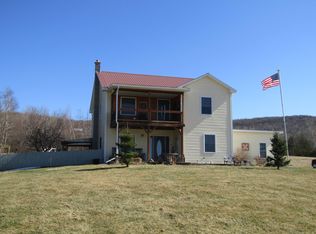Closed
Listed by:
Keri Lombardi-Poquette,
Poquette Realty 802-524-9501
Bought with: Brian French Real Estate
$522,000
1952 Sheldon Road, Swanton, VT 05488
3beds
3,775sqft
Single Family Residence
Built in 2002
1.72 Acres Lot
$601,500 Zestimate®
$138/sqft
$3,991 Estimated rent
Home value
$601,500
$571,000 - $632,000
$3,991/mo
Zestimate® history
Loading...
Owner options
Explore your selling options
What's special
Peacefully sip your morning coffee from your rear deck while watching the sunrise over your private pond and large yard. Not an early riser; then enjoy the colorful evening sunsets from your covered front porch. This spacious home has it all! Looking for additional private space to welcome your in-laws or other guests, or a potential rentable accessory unit? The recently renovated, fully finished basement with private entrance, full kitchen, built in electric fireplace with beautifully built surround, elegantly tiled full bathroom and egress window is just the place. On the main living level you will love your wonderfully large, eat-in kitchen with breakfast bar and island; perfect for the home chef. Enjoy more formal dinners in the private dining space. A bright open and airy sunroom with vaulted ceiling and filled with natural light is wonderful for sitting and relaxing any time of day. Gather with the family in the spacious living room with bay window and even more natural light. Meander up the handcrafted hardwood staircase to your newly refinished 540sf blissful primary suite, with gorgeous tiled walk in shower and large walk in closet. Two additional bedrooms with a full bathroom complete the sleeping space. The 300 sf office space is the perfect space for the remote worker, home crafter or musician. Showings begin 12/4/23. Don't miss out on this remarkable home.
Zillow last checked: 8 hours ago
Listing updated: January 30, 2024 at 01:12pm
Listed by:
Keri Lombardi-Poquette,
Poquette Realty 802-524-9501
Bought with:
Brian French
Brian French Real Estate
Source: PrimeMLS,MLS#: 4979237
Facts & features
Interior
Bedrooms & bathrooms
- Bedrooms: 3
- Bathrooms: 4
- Full bathrooms: 1
- 3/4 bathrooms: 2
- 1/2 bathrooms: 1
Heating
- Oil, Baseboard
Cooling
- None
Appliances
- Included: Dishwasher, Microwave, Electric Range, Refrigerator, Owned Water Heater, Water Heater
- Laundry: 1st Floor Laundry, In Basement
Features
- Ceiling Fan(s), Dining Area, In-Law/Accessory Dwelling, Kitchen Island, Kitchen/Dining, Kitchen/Family, Primary BR w/ BA, Walk-In Closet(s)
- Flooring: Ceramic Tile, Hardwood, Manufactured, Vinyl Plank
- Windows: Blinds, Double Pane Windows
- Basement: Finished,Full,Walk-Out Access
- Number of fireplaces: 1
- Fireplace features: 1 Fireplace
Interior area
- Total structure area: 4,111
- Total interior livable area: 3,775 sqft
- Finished area above ground: 2,935
- Finished area below ground: 840
Property
Parking
- Total spaces: 2
- Parking features: Paved, Storage Above, Driveway, Garage, RV Access/Parking, Attached
- Garage spaces: 2
- Has uncovered spaces: Yes
Features
- Levels: Two
- Stories: 2
- Patio & porch: Covered Porch
- Exterior features: Deck
- Waterfront features: Pond
- Frontage length: Road frontage: 250
Lot
- Size: 1.72 Acres
- Features: Landscaped, Level
Details
- Additional structures: Outbuilding
- Parcel number: 63920113120
- Zoning description: Agricultural/Residential
Construction
Type & style
- Home type: SingleFamily
- Architectural style: Colonial
- Property subtype: Single Family Residence
Materials
- Wood Frame, Vinyl Siding
- Foundation: Concrete
- Roof: Asphalt Shingle
Condition
- New construction: No
- Year built: 2002
Utilities & green energy
- Electric: Circuit Breakers
- Sewer: Septic Tank
- Utilities for property: Cable at Site, Telephone at Site
Community & neighborhood
Security
- Security features: Carbon Monoxide Detector(s), Smoke Detector(s)
Location
- Region: Saint Albans
Other
Other facts
- Road surface type: Paved
Price history
| Date | Event | Price |
|---|---|---|
| 1/30/2024 | Sold | $522,000-3.2%$138/sqft |
Source: | ||
| 12/20/2023 | Contingent | $539,000$143/sqft |
Source: | ||
| 12/3/2023 | Listed for sale | $539,000+38.2%$143/sqft |
Source: | ||
| 7/26/2021 | Sold | $390,000+1.4%$103/sqft |
Source: | ||
| 6/26/2021 | Contingent | $384,500$102/sqft |
Source: | ||
Public tax history
| Year | Property taxes | Tax assessment |
|---|---|---|
| 2024 | -- | $434,200 +12.9% |
| 2023 | -- | $384,500 |
| 2022 | -- | $384,500 |
Find assessor info on the county website
Neighborhood: 05478
Nearby schools
GreatSchools rating
- 3/10St. Albans City Elementary SchoolGrades: PK-8Distance: 2.8 mi
- NANorthwest Technical CenterGrades: 9-12Distance: 3 mi
Schools provided by the listing agent
- Elementary: Swanton School
- Middle: Missisquoi Valley Union Jshs
- High: Missisquoi Valley UHSD #7
- District: Missisquoi Valley UHSD 7
Source: PrimeMLS. This data may not be complete. We recommend contacting the local school district to confirm school assignments for this home.

Get pre-qualified for a loan
At Zillow Home Loans, we can pre-qualify you in as little as 5 minutes with no impact to your credit score.An equal housing lender. NMLS #10287.

