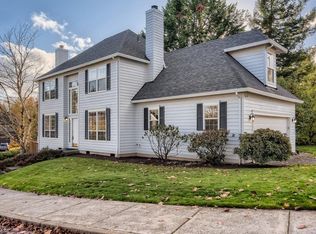The ideal property! Nearly an acre, minutes to downtown PDX & LO, stunning colonial w/ private territorial view, cook's kitchen in beautiful "Serra" quartz, and more.The spacious top quality Fiberon deck is not only an entertainers dream, but will become your special "go to" place to unwind and relax. 756sf bonus area (not included in SF). [Home Energy Score = 2. HES Report at https://api.greenbuildingregistry.com/report/pdf/R146997-20180108.pdf]
This property is off market, which means it's not currently listed for sale or rent on Zillow. This may be different from what's available on other websites or public sources.
