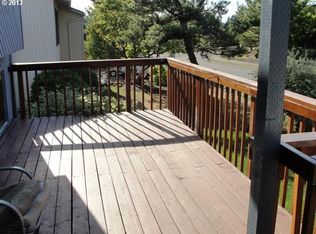GARDEN PARADISE! Vaulted open floor plan, Remodeled with Anderson wood (Vinyl clad) windows, laminate entry/hallyways/dining. Beautiful CUSTOM cherry cabinets to the ceiling. New gas fireplace w/ blower. Newer vaulted family/party room in back leads to perfectly landscaped fenced yard with paver patio through French doors. Storage sheds & water feature/bubbler. Small shop area in the garage & area on the side of the house for storage. toys & dog run. Oversized A/C. THIS HOUSE IS TURN KEY!
This property is off market, which means it's not currently listed for sale or rent on Zillow. This may be different from what's available on other websites or public sources.
