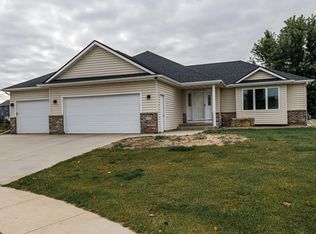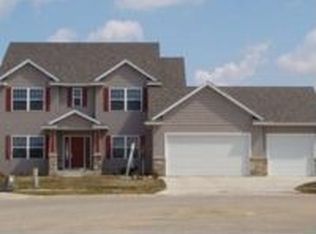Closed
$570,000
1952 Nova Ln SW, Rochester, MN 55902
6beds
3,879sqft
Single Family Residence
Built in 2004
7,840.8 Square Feet Lot
$591,900 Zestimate®
$147/sqft
$3,759 Estimated rent
Home value
$591,900
$562,000 - $621,000
$3,759/mo
Zestimate® history
Loading...
Owner options
Explore your selling options
What's special
Wonderfully updated 2-Story home nestled on .4 acres, peacefully tucked away in a coveted cul-de-sac within a highly sought-after neighborhood. With 6 bedrooms and 4 baths, this home offers ample room. A freshly painted interior highlights its convenient layout. Four bedrooms on the upper level with two additional in the recently finished walk-out lower level.
In addition many any recent updates have been completed in this last year, including new siding, new gutters, new roof, new washer & dryer, updated stainless steel appliances in the kitchen.
A new no-maintenance Trex composite deck. , creates the perfect private backyard oasis.
With these features and more, this home is a perfect blend of comfort and modern living. Don't miss the chance to make this haven your own!
Zillow last checked: 8 hours ago
Listing updated: March 22, 2025 at 11:37pm
Listed by:
Matt Ulland 507-269-6096,
Re/Max Results
Bought with:
Josh Huglen
Real Broker, LLC.
Source: NorthstarMLS as distributed by MLS GRID,MLS#: 6485500
Facts & features
Interior
Bedrooms & bathrooms
- Bedrooms: 6
- Bathrooms: 4
- Full bathrooms: 2
- 3/4 bathrooms: 1
- 1/2 bathrooms: 1
Bedroom 1
- Level: Upper
- Area: 221 Square Feet
- Dimensions: 13 x 17
Bedroom 2
- Level: Upper
- Area: 130 Square Feet
- Dimensions: 10 x 13
Bedroom 3
- Level: Upper
- Area: 120 Square Feet
- Dimensions: 10 x 12
Bedroom 4
- Level: Upper
- Area: 120 Square Feet
- Dimensions: 10 x 12
Bedroom 5
- Level: Lower
- Area: 154 Square Feet
- Dimensions: 11 x 14
Bedroom 6
- Level: Lower
- Area: 90 Square Feet
- Dimensions: 9 x 10
Deck
- Level: Main
- Area: 169 Square Feet
- Dimensions: 13 x 13
Dining room
- Level: Main
- Area: 120 Square Feet
- Dimensions: 10 x 12
Family room
- Level: Lower
- Area: 544 Square Feet
- Dimensions: 16 x 34
Foyer
- Level: Main
- Area: 98 Square Feet
- Dimensions: 7 x 14
Kitchen
- Level: Main
- Area: 304 Square Feet
- Dimensions: 16 x 19
Laundry
- Level: Main
- Area: 120 Square Feet
- Dimensions: 8 x 15
Living room
- Level: Main
- Area: 288 Square Feet
- Dimensions: 16 x 18
Office
- Level: Main
- Area: 88 Square Feet
- Dimensions: 8 x 11
Patio
- Level: Lower
- Area: 286 Square Feet
- Dimensions: 13 x 22
Heating
- Forced Air
Cooling
- Central Air
Appliances
- Included: Dishwasher, Disposal, Dryer, Gas Water Heater, Microwave, Range, Refrigerator, Stainless Steel Appliance(s), Water Softener Owned
Features
- Basement: Drain Tiled,Egress Window(s),Finished,Full,Storage Space,Walk-Out Access
- Number of fireplaces: 1
- Fireplace features: Gas, Living Room
Interior area
- Total structure area: 3,879
- Total interior livable area: 3,879 sqft
- Finished area above ground: 2,589
- Finished area below ground: 1,281
Property
Parking
- Total spaces: 3
- Parking features: Attached, Concrete, Electric, Garage Door Opener, Insulated Garage, Storage
- Attached garage spaces: 3
- Has uncovered spaces: Yes
- Details: Garage Dimensions (26 x 32), Garage Door Height (8), Garage Door Width (16)
Accessibility
- Accessibility features: None
Features
- Levels: Two
- Stories: 2
- Pool features: None
- Fencing: None
Lot
- Size: 7,840 sqft
- Dimensions: 55 x 137 x 199 x 144
- Features: Near Public Transit, Irregular Lot
Details
- Foundation area: 1290
- Parcel number: 642231070200
- Zoning description: Residential-Single Family
Construction
Type & style
- Home type: SingleFamily
- Property subtype: Single Family Residence
Materials
- Brick/Stone, Fiber Cement, Vinyl Siding
- Roof: Age 8 Years or Less
Condition
- Age of Property: 21
- New construction: No
- Year built: 2004
Utilities & green energy
- Electric: Circuit Breakers
- Gas: Natural Gas
- Sewer: City Sewer/Connected
- Water: City Water/Connected
- Utilities for property: Underground Utilities
Community & neighborhood
Location
- Region: Rochester
- Subdivision: Hart Farm 2nd
HOA & financial
HOA
- Has HOA: No
Other
Other facts
- Road surface type: Paved
Price history
| Date | Event | Price |
|---|---|---|
| 3/22/2024 | Sold | $570,000-0.9%$147/sqft |
Source: | ||
| 2/19/2024 | Pending sale | $575,000$148/sqft |
Source: | ||
| 2/14/2024 | Listed for sale | $575,000+0.9%$148/sqft |
Source: | ||
| 11/13/2023 | Listing removed | -- |
Source: | ||
| 10/18/2023 | Price change | $569,900-0.9%$147/sqft |
Source: | ||
Public tax history
| Year | Property taxes | Tax assessment |
|---|---|---|
| 2025 | $8,101 +11.7% | $595,900 +5.3% |
| 2024 | $7,252 | $565,900 +0.6% |
| 2023 | -- | $562,400 +11.1% |
Find assessor info on the county website
Neighborhood: 55902
Nearby schools
GreatSchools rating
- 7/10Bamber Valley Elementary SchoolGrades: PK-5Distance: 1.6 mi
- 4/10Willow Creek Middle SchoolGrades: 6-8Distance: 2.7 mi
- 9/10Mayo Senior High SchoolGrades: 8-12Distance: 3.2 mi
Schools provided by the listing agent
- Elementary: Bamber Valley
- Middle: Willow Creek
- High: Mayo
Source: NorthstarMLS as distributed by MLS GRID. This data may not be complete. We recommend contacting the local school district to confirm school assignments for this home.
Get a cash offer in 3 minutes
Find out how much your home could sell for in as little as 3 minutes with a no-obligation cash offer.
Estimated market value$591,900
Get a cash offer in 3 minutes
Find out how much your home could sell for in as little as 3 minutes with a no-obligation cash offer.
Estimated market value
$591,900

