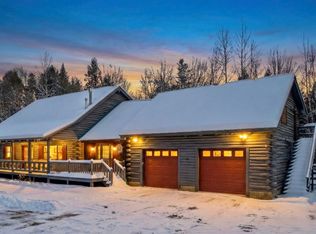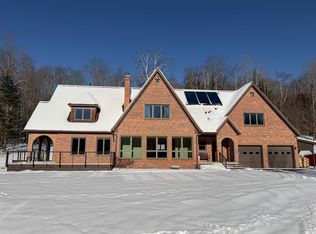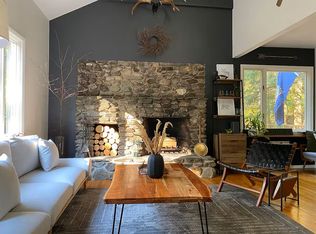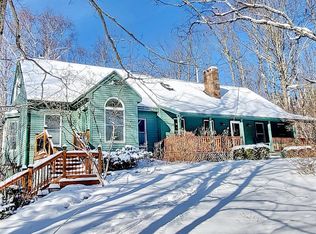Private and Serene Riverfront retreat Springwood Estate on 15+ acres! A haven of Serenity with 647+ feet of direct Connecticut River frontage with close proximity to Littleton NH amenities and shopping. This well maintained property has numerous outbuildings including a barn for vehicles. The comfortable Gambrel style home features 4 bedrooms, 3 baths, a home office and sunroom and a convenient first floor bedroom and office. Beautiful river views to Vermont offer peace and serenity. Ideal for nature lovers, acres of wooded land and open space add to the charm along with serene river views and a spacious deck for relaxation. Kayak, fish, or simply enjoying the flowing river from your own waterfront home. Just minutes from Littleton restaurants and Regional medical facilities. Recent upgrades include a new septic tank, ADT security system, roof replacement, full painting, flooring, Anderson screen doors, and two GREE mini split systems. Compound includes multiple out buildings, barns, workshop and a private T style boat dock for fishing or kayaking. House color facsimile SW 7757 High Reflective White. Seller includes cost of repaint in recent price drop. This is an opportunity not to be missed.. Schedule your private showing today ! Please note owners request their privacy, please do not drive down the driveway without an appointment and a licensed agent. Note: RE Tax TBD due to recent subdivision.
Active
Listed by:
Allie Aaron,
North Country Real Estate 603-575-1975
Price cut: $49K (11/24)
$850,000
1952 Monroe Road, Littleton, NH 03561
4beds
2,398sqft
Est.:
Single Family Residence
Built in 1996
15.06 Acres Lot
$662,600 Zestimate®
$354/sqft
$-- HOA
What's special
Multiple outbuildings barns workshopComfortable gambrel style homeSerene river viewsHome officeSpacious deck for relaxation
- 140 days |
- 1,633 |
- 59 |
Zillow last checked:
Listing updated:
Listed by:
Allie Aaron,
North Country Real Estate 603-575-1975
Source: PrimeMLS,MLS#: 5063667
Tour with a local agent
Facts & features
Interior
Bedrooms & bathrooms
- Bedrooms: 4
- Bathrooms: 3
- Full bathrooms: 3
Heating
- Mini Split
Cooling
- Mini Split
Features
- Has basement: No
Interior area
- Total structure area: 2,398
- Total interior livable area: 2,398 sqft
- Finished area above ground: 2,398
- Finished area below ground: 0
Property
Parking
- Total spaces: 4
- Parking features: Paved
- Garage spaces: 4
Features
- Levels: Two
- Stories: 2
- Has view: Yes
- View description: Mountain(s), Water
- Water view: Water
- Waterfront features: Deep Water Access, River Front, Waterfront
- Frontage length: Road frontage: 200
Lot
- Size: 15.06 Acres
- Features: Alternative Lots Avail, Level, Major Road Frontage, Rolling Slope, Secluded, Sloped, Special Assessment, Trail/Near Trail, Views, Wooded
Details
- Zoning description: RES
Construction
Type & style
- Home type: SingleFamily
- Architectural style: Gambrel
- Property subtype: Single Family Residence
Materials
- Wood Frame
- Foundation: Concrete
- Roof: Asphalt Shingle
Condition
- New construction: No
- Year built: 1996
Utilities & green energy
- Electric: Circuit Breakers
- Sewer: 1000 Gallon, 1500+ Gallon, Leach Field, Private Sewer, Septic Design Available
- Utilities for property: Cable Available, Satellite Internet
Community & HOA
Location
- Region: Littleton
Financial & listing details
- Price per square foot: $354/sqft
- Date on market: 10/1/2025
Estimated market value
$662,600
$576,000 - $749,000
$3,640/mo
Price history
Price history
| Date | Event | Price |
|---|---|---|
| 11/24/2025 | Price change | $850,000-5.5%$354/sqft |
Source: | ||
| 10/26/2025 | Price change | $899,000-39.9%$375/sqft |
Source: | ||
| 10/1/2025 | Listed for sale | $1,497,000+327.7%$624/sqft |
Source: | ||
| 1/20/2017 | Sold | $350,000$146/sqft |
Source: | ||
Public tax history
Public tax history
Tax history is unavailable.BuyAbility℠ payment
Est. payment
$5,516/mo
Principal & interest
$4383
Property taxes
$1133
Climate risks
Neighborhood: 03561
Nearby schools
GreatSchools rating
- 5/10Mildred C. Lakeway SchoolGrades: K-6Distance: 9.5 mi
- 4/10Daisy Bronson Junior High SchoolGrades: 7-8Distance: 8.8 mi
- 5/10Littleton High SchoolGrades: 9-12Distance: 8.8 mi
- Loading
- Loading



