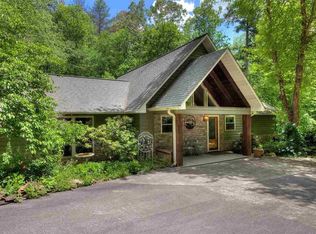One level Mountain home w/walk out basement & the luxury of a total wrap around covered porch to extend the living space outside. From the rear of this porch you feel as if you are in a tree house. Central open living room/dining room/kitchen w/bedrooms/offic & laundry off of this area. Master suite has walk-in closet, porch exit, & dedicated Master bath. Kitchen includes island, all appliances/stainless, & ample counter top work space. Lower level has oversized garage w/great storage space & is large enough to accomodate a workshop. Remainder of basement heated & cooled w/most of the space finished (lacks ceiling & finish of the floor). Great family room area. 6.6+/-AC lot has ample area for garden & offers seasonal mountain views. Come to the Smokies and make this your home.
This property is off market, which means it's not currently listed for sale or rent on Zillow. This may be different from what's available on other websites or public sources.

