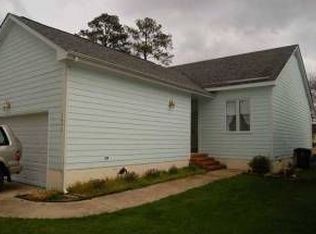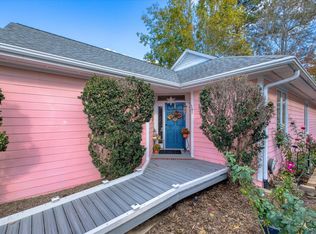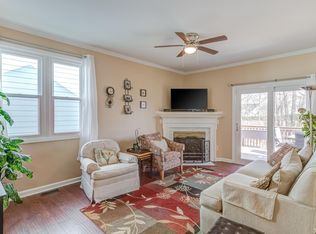This 1672 square foot one story home features cement fiber board siding, smooth 9' ceilings, gas fireplace, skylights, ceramic tile, wood, & carpet, new appliances, refreshed kitchen, remodeled master bath with walk in shower, new roof, recent HVAC, freshly painted inside & out, & many new windows. On the golf course, & close to the Grand Traverse pool, this Hedingham home is great for families, singles, & those downsizing. It's centrally located near down town Raleigh, Garner & Knightdale.
This property is off market, which means it's not currently listed for sale or rent on Zillow. This may be different from what's available on other websites or public sources.


