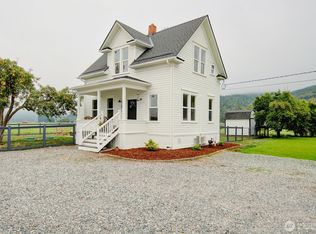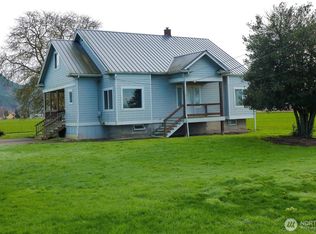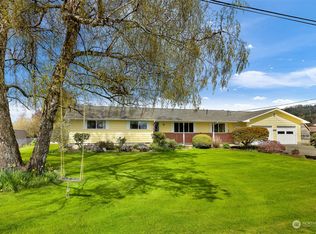Sold
Listed by:
Danielle Martin,
Windermere RE Skagit Valley
Bought with: Realty One Group Orca
$840,000
19518 Burkland Road, Mount Vernon, WA 98274
3beds
2,444sqft
Single Family Residence
Built in 1940
9.83 Acres Lot
$-- Zestimate®
$344/sqft
$3,091 Estimated rent
Home value
Not available
Estimated sales range
Not available
$3,091/mo
Zestimate® history
Loading...
Owner options
Explore your selling options
What's special
Nestled on 9.83 acres of rare flat farm land, this Cape Cod style home with picturesque landscape exudes the charm of the 1940s era while offering modern comforts. Upon stepping inside you'll find hardwood floors & exposed beams that add character to the interior, while large windows flood the space with natural light, creating an inviting and airy feel. The remodeled kitchen has newer appliances nestled amidst plenty of cabinetry for storage offering both functionality and appeal. The living areas are cozy yet spacious, perfect for hosting gatherings or unwinding by the wood fireplace. Whether you're savoring a meal on the porch or simply taking in the sights and sounds this of rural life, this home offers a timeless retreat
Zillow last checked: 8 hours ago
Listing updated: May 16, 2024 at 04:09pm
Listed by:
Danielle Martin,
Windermere RE Skagit Valley
Bought with:
Mara Avery, 21007175
Realty One Group Orca
Source: NWMLS,MLS#: 2216744
Facts & features
Interior
Bedrooms & bathrooms
- Bedrooms: 3
- Bathrooms: 2
- Full bathrooms: 2
- Main level bathrooms: 2
- Main level bedrooms: 1
Primary bedroom
- Level: Main
Bedroom
- Level: Second
Bedroom
- Level: Second
Bathroom full
- Level: Main
Bathroom full
- Level: Main
Bonus room
- Level: Second
Den office
- Level: Second
Dining room
- Level: Main
Entry hall
- Level: Main
Family room
- Level: Main
Kitchen with eating space
- Level: Main
Utility room
- Level: Main
Heating
- Fireplace(s), Baseboard, Forced Air
Cooling
- None
Appliances
- Included: Dishwashers_, GarbageDisposal_, Microwaves_, Refrigerators_, SeeRemarks_, StovesRanges_, Dishwasher(s), Garbage Disposal, Microwave(s), Refrigerator(s), See Remarks, Stove(s)/Range(s), Water Heater: Propane, Water Heater Location: Closet/Main Level
Features
- Bath Off Primary, Ceiling Fan(s), Dining Room
- Flooring: Ceramic Tile, Hardwood, Laminate, Carpet
- Doors: French Doors
- Windows: Double Pane/Storm Window
- Basement: None
- Number of fireplaces: 2
- Fireplace features: Electric, See Remarks, Wood Burning, Main Level: 2, Fireplace
Interior area
- Total structure area: 2,444
- Total interior livable area: 2,444 sqft
Property
Parking
- Total spaces: 7
- Parking features: RV Parking, Detached Garage
- Garage spaces: 7
Features
- Levels: Two
- Stories: 2
- Entry location: Main
- Patio & porch: Ceramic Tile, Hardwood, Laminate, Wall to Wall Carpet, Bath Off Primary, Ceiling Fan(s), Double Pane/Storm Window, Dining Room, French Doors, Vaulted Ceiling(s), Fireplace, Water Heater
- Has view: Yes
- View description: Mountain(s), Territorial
Lot
- Size: 9.83 Acres
- Dimensions: 428,195
- Features: Open Lot, Paved, Barn, Cable TV, Deck, Fenced-Partially, Irrigation, Outbuildings, Patio, Propane, RV Parking, Shop, Sprinkler System, Stable
- Topography: Equestrian,Level
- Residential vegetation: Garden Space, Pasture
Details
- Parcel number: P16533
- Zoning description: (830) CURRENT USE FARM AN AG,Jurisdiction: County
- Special conditions: Standard
- Other equipment: Leased Equipment: Propane Tank
Construction
Type & style
- Home type: SingleFamily
- Architectural style: Cape Cod
- Property subtype: Single Family Residence
Materials
- Wood Siding, Wood Products
- Foundation: Poured Concrete
- Roof: Composition
Condition
- Very Good
- Year built: 1940
- Major remodel year: 1990
Utilities & green energy
- Electric: Company: PSE
- Sewer: Septic Tank, Company: Septic
- Water: Public, Company: PUD
Community & neighborhood
Location
- Region: Mount Vernon
- Subdivision: Mount Vernon
Other
Other facts
- Listing terms: Cash Out,Conventional,VA Loan
- Cumulative days on market: 385 days
Price history
| Date | Event | Price |
|---|---|---|
| 5/16/2024 | Sold | $840,000$344/sqft |
Source: | ||
| 5/1/2024 | Pending sale | $840,000$344/sqft |
Source: | ||
| 4/24/2024 | Contingent | $840,000$344/sqft |
Source: | ||
| 4/18/2024 | Listed for sale | $840,000$344/sqft |
Source: | ||
Public tax history
| Year | Property taxes | Tax assessment |
|---|---|---|
| 2024 | $5,717 +12.5% | $589,200 +18.6% |
| 2023 | $5,084 -15% | $496,900 -14.1% |
| 2022 | $5,979 | $578,500 +34.9% |
Find assessor info on the county website
Neighborhood: 98274
Nearby schools
GreatSchools rating
- 5/10Conway SchoolGrades: K-8Distance: 1.6 mi
Schools provided by the listing agent
- Elementary: Conway Sch
- Middle: Conway Sch
Source: NWMLS. This data may not be complete. We recommend contacting the local school district to confirm school assignments for this home.
Get pre-qualified for a loan
At Zillow Home Loans, we can pre-qualify you in as little as 5 minutes with no impact to your credit score.An equal housing lender. NMLS #10287.


