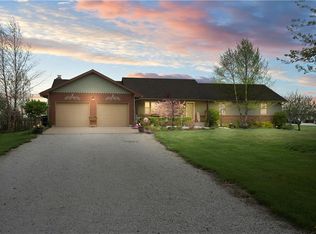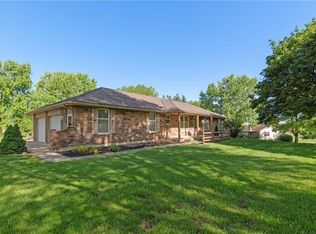Sold
Price Unknown
19517 S Quail Ridge Rd, Belton, MO 64012
3beds
1,691sqft
Single Family Residence
Built in 1978
2.5 Acres Lot
$377,400 Zestimate®
$--/sqft
$1,910 Estimated rent
Home value
$377,400
$325,000 - $442,000
$1,910/mo
Zestimate® history
Loading...
Owner options
Explore your selling options
What's special
This stunning ranch, walk out home, nestled on expansive acreage, offers the perfect country retreat with easy access to commuting routes. Enjoy breathtaking views and generous living space, including a formal living room and dining room, perfect for entertaining. The inviting family room features a ceiling fan and a cozy fireplace, ideal for relaxing. The updated eat-in kitchen boasts luxury vinyl plank flooring, stainless steel appliances, and brand-new granite countertops, complemented by a large bay window that frames the exceptional views. The spacious master bedroom, along with well-sized additional bedrooms, provides ample space for comfortable living. Both bathrooms have been updated with new vanities and faucets. The main level offers a 2.5-car garage, providing room for two cars plus a workshop, while the lower-level garage (32' x 32') offers an expansive area for hobbies or additional storage. The fully fenced backyard includes a shed, which could easily be converted into a chicken coop or used for extra storage. Newer roof too! This property truly combines charm, functionality, and stunning natural surroundings. Don’t miss out on this incredible opportunity! 2 horses can be kept on the property only for non-commercial applications.
Zillow last checked: 8 hours ago
Listing updated: February 06, 2025 at 11:01am
Listing Provided by:
Ask Cathy Team 816-268-4033,
Keller Williams Platinum Prtnr,
Michael Hodges 816-352-3651,
Keller Williams Platinum Prtnr
Bought with:
Kate Johnson, SP00233757
Real Broker, LLC
Source: Heartland MLS as distributed by MLS GRID,MLS#: 2520334
Facts & features
Interior
Bedrooms & bathrooms
- Bedrooms: 3
- Bathrooms: 2
- Full bathrooms: 2
Primary bedroom
- Features: Carpet, Ceiling Fan(s)
- Level: Main
- Dimensions: 22 x 15
Bedroom 2
- Features: Vinyl
- Level: Main
- Dimensions: 15 x 13
Bedroom 3
- Features: Carpet, Ceiling Fan(s)
- Level: Main
- Dimensions: 18 x 16
Primary bathroom
- Features: Luxury Vinyl, Shower Only
- Level: Main
Bathroom 2
- Features: Luxury Vinyl, Shower Over Tub
- Level: Main
Basement
- Level: Lower
- Dimensions: 37 x 32
Dining room
- Features: Carpet, Ceiling Fan(s)
- Level: Main
- Dimensions: 14 x 14
Family room
- Features: Carpet, Ceiling Fan(s), Fireplace
- Level: Main
- Dimensions: 21 x 19
Kitchen
- Features: Ceiling Fan(s), Granite Counters, Luxury Vinyl
- Level: Main
- Dimensions: 21 x 15
Living room
- Features: Carpet, Ceiling Fan(s)
- Level: Main
- Dimensions: 18 x 14
Other
- Level: Main
- Dimensions: 16 x 6
Heating
- Heat Pump
Cooling
- Heat Pump
Appliances
- Included: Dishwasher, Dryer, Microwave, Built-In Electric Oven, Stainless Steel Appliance(s), Washer
- Laundry: In Basement
Features
- Ceiling Fan(s), Pantry, Smart Thermostat
- Flooring: Carpet, Luxury Vinyl, Vinyl
- Doors: Storm Door(s)
- Windows: Storm Window(s)
- Basement: Full,Interior Entry,Sump Pump,Walk-Out Access
- Number of fireplaces: 1
- Fireplace features: Great Room, Heat Circulator
Interior area
- Total structure area: 1,691
- Total interior livable area: 1,691 sqft
- Finished area above ground: 1,691
- Finished area below ground: 0
Property
Parking
- Total spaces: 3
- Parking features: Attached, Garage Faces Front, Garage Faces Rear
- Attached garage spaces: 3
Accessibility
- Accessibility features: Customized Wheelchair Accessible
Features
- Patio & porch: Patio
- Exterior features: Sat Dish Allowed
- Fencing: Other
Lot
- Size: 2.50 Acres
- Features: Acreage, Estate Lot
Details
- Additional structures: Shed(s)
- Parcel number: 2186500
Construction
Type & style
- Home type: SingleFamily
- Architectural style: Traditional
- Property subtype: Single Family Residence
Materials
- Frame, Vinyl Siding
- Roof: Composition
Condition
- Year built: 1978
Utilities & green energy
- Sewer: Septic Tank
- Water: Public
Community & neighborhood
Location
- Region: Belton
- Subdivision: Pickering Estates
HOA & financial
HOA
- Has HOA: No
Other
Other facts
- Listing terms: Cash,Conventional,FHA,VA Loan
- Ownership: Private
- Road surface type: Paved
Price history
| Date | Event | Price |
|---|---|---|
| 2/6/2025 | Sold | -- |
Source: | ||
| 1/8/2025 | Pending sale | $385,000$228/sqft |
Source: | ||
| 12/2/2024 | Price change | $385,000-2.5%$228/sqft |
Source: | ||
| 11/20/2024 | Listed for sale | $395,000+51.9%$234/sqft |
Source: | ||
| 9/30/2019 | Sold | -- |
Source: | ||
Public tax history
| Year | Property taxes | Tax assessment |
|---|---|---|
| 2024 | $2,505 +0.1% | $36,360 |
| 2023 | $2,502 +13.4% | $36,360 +13.8% |
| 2022 | $2,207 0% | $31,950 |
Find assessor info on the county website
Neighborhood: 64012
Nearby schools
GreatSchools rating
- 6/10Bridle Ridge Intermediate SchoolGrades: K-5Distance: 1.8 mi
- 4/10Raymore-Peculiar South Middle SchoolGrades: 6-8Distance: 2.9 mi
- 6/10Raymore-Peculiar Sr. High SchoolGrades: 9-12Distance: 3.1 mi
Schools provided by the listing agent
- Middle: Raymore-Peculiar
- High: Raymore-Peculiar
Source: Heartland MLS as distributed by MLS GRID. This data may not be complete. We recommend contacting the local school district to confirm school assignments for this home.
Get a cash offer in 3 minutes
Find out how much your home could sell for in as little as 3 minutes with a no-obligation cash offer.
Estimated market value
$377,400
Get a cash offer in 3 minutes
Find out how much your home could sell for in as little as 3 minutes with a no-obligation cash offer.
Estimated market value
$377,400

