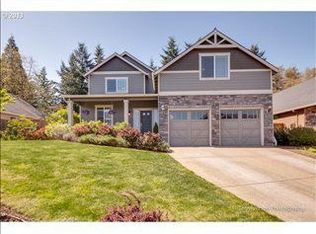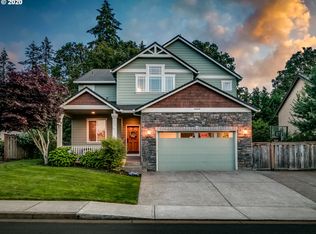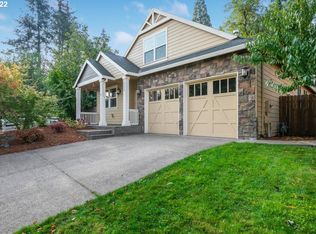Sold
$680,000
19517 Hummingbird Loop, Oregon City, OR 97045
4beds
2,492sqft
Residential, Single Family Residence
Built in 2006
-- sqft lot
$-- Zestimate®
$273/sqft
$3,079 Estimated rent
Home value
Not available
Estimated sales range
Not available
$3,079/mo
Zestimate® history
Loading...
Owner options
Explore your selling options
What's special
Looking for one level living...Here is the home you have been searching for. This beautiful home features 3 bedrooms on the main floor with a massive 28 x 14-foot bonus room or 4th bedroom upstairs with large walk in closet and extra storage. The open great room floor plan is wonderful for entertaining and lives large. While in the open kitchen you will see the dining area, living area, gas fireplace and through the sliding glass door that leads to your private miniatured back yard. You will love the upgraded cabinetry with soft close doors, Quartz countertops, under cabinet lighting, corner pantry, pullout shelving, updated SS Appliances including a refrigerator that stays with the house, and a new high-end induction cook top! You also have a den or parlor style living room when you enter, a laundry room / mud room off the garage and all this is on the main floor. The primary bedroom has a jetted tub, separate sinks, closet with organizer and a sliding glass door out to your deck. The interior of this home has been updated with new carpet, new waterproof laminate flooring, interior paint so you can move right in. You will enjoy the privacy of your fully fenced back yard while BBQing or entertaining on your low maintenance Trex deck. The front and backyard have a sprinkler and drip system for all your waitering, a 14 x 10 shed with roll up door to store all your extra outdoor items along with landscape lighting. When pulling up to the home you will see the covered front porch, RV, boat or extra car parking on the side of the house and if it is dark out you will see the permanent exterior under eve lighting. Both garage doors have their own openers and there is A/C to keep you cool. This home is right by the New Oregon City Hazel Grove Park, close to shopping, restaurants and freeway access. This home features everything you have been looking for so come see it at the open house on Saturday May 24th from 10 to 12pm.
Zillow last checked: 8 hours ago
Listing updated: June 30, 2025 at 01:42am
Listed by:
John McClung 503-807-5711,
Harcourts Real Estate Network Group,
Shannon Mesritz 971-500-1681,
Harcourts Real Estate Network Group
Bought with:
Mark Bixel, 200211093
Berkshire Hathaway HomeServices NW Real Estate
Source: RMLS (OR),MLS#: 706905779
Facts & features
Interior
Bedrooms & bathrooms
- Bedrooms: 4
- Bathrooms: 2
- Full bathrooms: 2
- Main level bathrooms: 2
Primary bedroom
- Features: Closet Organizer, Sliding Doors, Double Sinks, Jetted Tub, Walkin Closet, Walkin Shower
- Level: Main
- Area: 210
- Dimensions: 15 x 14
Bedroom 2
- Level: Main
- Area: 132
- Dimensions: 12 x 11
Bedroom 3
- Level: Main
- Area: 132
- Dimensions: 12 x 11
Bedroom 4
- Features: Closet, Wallto Wall Carpet
- Level: Upper
Dining room
- Features: Great Room, Kitchen Dining Room Combo, Living Room Dining Room Combo
- Level: Main
- Area: 130
- Dimensions: 13 x 10
Family room
- Features: Family Room Kitchen Combo, Fireplace, Great Room, Living Room Dining Room Combo, Sliding Doors
- Level: Main
- Area: 240
- Dimensions: 16 x 15
Kitchen
- Features: Dishwasher, Disposal, Eat Bar, Gourmet Kitchen, Kitchen Dining Room Combo, Microwave, Pantry, Updated Remodeled, Builtin Oven, Free Standing Refrigerator, Plumbed For Ice Maker, Quartz
- Level: Main
- Area: 150
- Width: 10
Living room
- Features: Formal
- Level: Main
- Area: 120
- Dimensions: 12 x 10
Heating
- Forced Air, Fireplace(s)
Cooling
- Central Air
Appliances
- Included: Cooktop, Dishwasher, Disposal, Free-Standing Refrigerator, Microwave, Plumbed For Ice Maker, Range Hood, Stainless Steel Appliance(s), Built In Oven, Gas Water Heater
- Laundry: Laundry Room
Features
- Central Vacuum, High Ceilings, Quartz, Closet, Built-in Features, Sink, Great Room, Kitchen Dining Room Combo, Living Room Dining Room Combo, Family Room Kitchen Combo, Eat Bar, Gourmet Kitchen, Pantry, Updated Remodeled, Formal, Closet Organizer, Double Vanity, Walk-In Closet(s), Walkin Shower
- Flooring: Wall to Wall Carpet
- Doors: Sliding Doors
- Windows: Double Pane Windows, Vinyl Frames
- Basement: Crawl Space
- Number of fireplaces: 1
- Fireplace features: Gas
Interior area
- Total structure area: 2,492
- Total interior livable area: 2,492 sqft
Property
Parking
- Total spaces: 2
- Parking features: Driveway, RV Access/Parking, Garage Door Opener, Attached
- Attached garage spaces: 2
- Has uncovered spaces: Yes
Accessibility
- Accessibility features: Builtin Lighting, Garage On Main, Main Floor Bedroom Bath, Minimal Steps, Natural Lighting, Utility Room On Main, Walkin Shower, Accessibility
Features
- Stories: 1
- Patio & porch: Deck, Porch
- Exterior features: Yard
- Has spa: Yes
- Spa features: Bath
- Fencing: Fenced
Lot
- Features: Level, Sprinkler, SqFt 7000 to 9999
Details
- Additional structures: Outbuilding, RVParking, ToolShed
- Parcel number: 05013700
Construction
Type & style
- Home type: SingleFamily
- Architectural style: Ranch
- Property subtype: Residential, Single Family Residence
Materials
- Cement Siding
- Foundation: Concrete Perimeter
- Roof: Composition
Condition
- Updated/Remodeled
- New construction: No
- Year built: 2006
Utilities & green energy
- Gas: Gas
- Sewer: Public Sewer
- Water: Public
Community & neighborhood
Security
- Security features: Entry
Location
- Region: Oregon City
HOA & financial
HOA
- Has HOA: Yes
- HOA fee: $80 quarterly
- Amenities included: Management, Road Maintenance
Other
Other facts
- Listing terms: Cash,Conventional,FHA,VA Loan
- Road surface type: Paved
Price history
| Date | Event | Price |
|---|---|---|
| 6/26/2025 | Sold | $680,000+0%$273/sqft |
Source: | ||
| 5/26/2025 | Pending sale | $679,900$273/sqft |
Source: | ||
| 5/22/2025 | Listed for sale | $679,900+33.3%$273/sqft |
Source: | ||
| 9/17/2020 | Sold | $510,000$205/sqft |
Source: | ||
| 8/8/2020 | Pending sale | $510,000$205/sqft |
Source: Coldwell Banker Bain #20197174 Report a problem | ||
Public tax history
| Year | Property taxes | Tax assessment |
|---|---|---|
| 2025 | $7,279 +10.2% | $363,303 +3% |
| 2024 | $6,602 +2.5% | $352,722 +3% |
| 2023 | $6,441 +6% | $342,449 +3% |
Find assessor info on the county website
Neighborhood: Hazel Grove/Westling Farm
Nearby schools
GreatSchools rating
- 6/10John Mcloughlin Elementary SchoolGrades: K-5Distance: 0.4 mi
- 3/10Gardiner Middle SchoolGrades: 6-8Distance: 1.5 mi
- 8/10Oregon City High SchoolGrades: 9-12Distance: 3.1 mi
Schools provided by the listing agent
- Elementary: John Mcloughlin
- Middle: Gardiner
- High: Oregon City
Source: RMLS (OR). This data may not be complete. We recommend contacting the local school district to confirm school assignments for this home.
Get pre-qualified for a loan
At Zillow Home Loans, we can pre-qualify you in as little as 5 minutes with no impact to your credit score.An equal housing lender. NMLS #10287.


