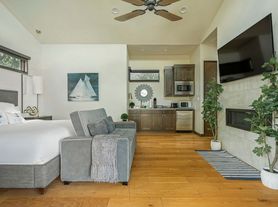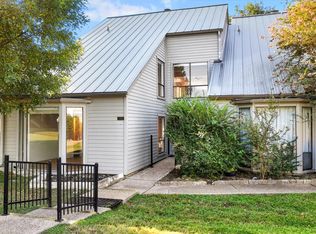Welcome to 19517 Flying J Blvd Unit 6, a stunning 3-bedroom, 3-bathroom residence nestled within the exclusive gated community of The Reserve at Lake Travis in Spicewood, Texas. Built in 2017, this 2,385-square-foot home offers a harmonious blend of modern design and serene hill country living. As you enter, you're greeted by soaring 12-foot beamed ceilings and expansive picture windows that bathe the interior in natural light, offering panoramic hill country views. The open-concept living area features a wood-burning fireplace adorned with board and batten accents, creating a warm and inviting atmosphere. The gourmet kitchen is a chef's dream, boasting a spacious island with quartz countertops, a porcelain farmhouse sink, stainless steel appliances, and glass-blown pendant lighting. The subway tile backsplash complements the modern yet rustic aesthetic, making this space perfect for both everyday meals and entertaining guests. This thoughtfully designed home offers two bedrooms on the main level, providing convenience and accessibility. The master suite is a private retreat, complete with an en-suite bathroom featuring luxurious fixtures and finishes. The second downstairs bedroom is equally spacious and versatile, ideal for guests or a home office. Upstairs, you'll find the third bedroom alongside a generous game room, offering additional living space for recreation or relaxation. The layout is perfect for families or those who appreciate a flexible floor plan. Step outside to discover your private oasis. The property includes an on-site jacuzzi, perfect for unwinding after a day on the lake or exploring the nearby hill country. The community boasts over three miles of pristine shoreline along Lake Travis, a state-of-the-art marina accommodating boats up to 80 feet, and a comprehensive concierge service to cater to your boating needs.
House for rent
$4,000/mo
19517 Flying J Blvd #6, Spicewood, TX 78669
3beds
2,385sqft
Price may not include required fees and charges.
Singlefamily
Available Wed Apr 1 2026
-- Pets
Central air
In unit laundry
6 Parking spaces parking
-- Heating
What's special
Wood-burning fireplaceLuxurious fixtures and finishesPanoramic hill country viewsPrivate oasisExpansive picture windowsStainless steel appliancesOn-site jacuzzi
- 239 days |
- -- |
- -- |
Travel times
Looking to buy when your lease ends?
Consider a first-time homebuyer savings account designed to grow your down payment with up to a 6% match & 3.83% APY.
Facts & features
Interior
Bedrooms & bathrooms
- Bedrooms: 3
- Bathrooms: 3
- Full bathrooms: 3
Cooling
- Central Air
Appliances
- Included: Dryer, Oven, Stove, Washer
- Laundry: In Unit, Inside
Features
- Bar, Eat-in Kitchen
- Flooring: Wood
Interior area
- Total interior livable area: 2,385 sqft
Property
Parking
- Total spaces: 6
- Parking features: Covered
- Details: Contact manager
Features
- Stories: 2
- Exterior features: Above Ground, Accessible Kitchen, Accessible Kitchen Appliances, Additional Parking, Balcony, Bar, Barbecue, Common Area Maintenance included in rent, Eat-in Kitchen, Flooring: Wood, Gas Grill, Inside, Lot Features: See Remarks, Pets - Negotiable
Details
- Parcel number: 899930
Construction
Type & style
- Home type: SingleFamily
- Property subtype: SingleFamily
Condition
- Year built: 2018
Community & HOA
Location
- Region: Spicewood
Financial & listing details
- Lease term: 12 Months
Price history
| Date | Event | Price |
|---|---|---|
| 2/13/2025 | Listed for rent | $4,000$2/sqft |
Source: Unlock MLS #1843511 | ||
| 1/14/2021 | Listing removed | -- |
Source: | ||
| 1/3/2021 | Listed for sale | $1,049,999$440/sqft |
Source: Coldwell Banker Realty #94805142 | ||

