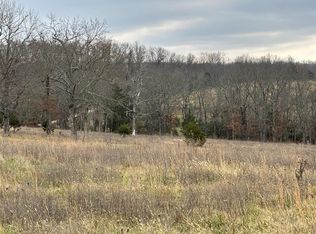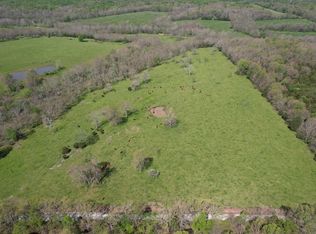Closed
Listing Provided by:
Karl R Ward 406-799-6061,
Midwest Land Group LLC
Bought with: Zdefault Office
Price Unknown
19517 Evans Rd, Yukon, MO 65589
3beds
1,900sqft
Single Family Residence
Built in 1966
68.69 Acres Lot
$557,000 Zestimate®
$--/sqft
$1,515 Estimated rent
Home value
$557,000
$490,000 - $629,000
$1,515/mo
Zestimate® history
Loading...
Owner options
Explore your selling options
What's special
This 3 bed, 2 bath, 1900 sq ft home has been completely remodeled top to bottom with no expense spared. The expansive kitchen boasts 2 large farm style sinks opposite each other allowing you to soak in the views. There is a large island for food prep & entertaining, all granite countertops, & stainless steel appliances. With custom shaker cabinetry throughout & a Wolf gas stove/oven which tops off this chef's dream kitchen. The home has the open living space that everyone is looking for combining the living room, dining, & kitchen. The master is a large open space meant for relaxing & the master bath is a one of a kind retreat with custom walk-in shower. Sit & enjoy your morning coffee under the front or back covered porch. Behind the house you will find a new 400 sq ft Studio/Office building with a covered front porch, electric, refrigerator, heat/AC. Outside you will find well-maintained pastures with complete perimeter fencing & cross-fenced into 6 pastures, each with water.
Zillow last checked: 8 hours ago
Listing updated: May 06, 2025 at 07:06am
Listing Provided by:
Karl R Ward 406-799-6061,
Midwest Land Group LLC
Bought with:
Default Zmember
Zdefault Office
Source: MARIS,MLS#: 23027170 Originating MLS: Regional MLS
Originating MLS: Regional MLS
Facts & features
Interior
Bedrooms & bathrooms
- Bedrooms: 3
- Bathrooms: 2
- Full bathrooms: 2
- Main level bathrooms: 2
- Main level bedrooms: 3
Heating
- Electric, Natural Gas, Wood, Forced Air, Heat Pump
Cooling
- Central Air, Electric
Appliances
- Included: Other, Dishwasher, Range Hood, Gas Range, Gas Oven, Refrigerator, Stainless Steel Appliance(s), Electric Water Heater
Features
- Breakfast Bar, Kitchen Island, Granite Counters, Solid Surface Countertop(s), Dining/Living Room Combo, Kitchen/Dining Room Combo, Workshop/Hobby Area, Walk-In Closet(s), Shower
- Flooring: Hardwood
- Windows: Insulated Windows, Tilt-In Windows
- Basement: Concrete
- Number of fireplaces: 1
- Fireplace features: Living Room, Wood Burning
Interior area
- Total structure area: 1,900
- Total interior livable area: 1,900 sqft
- Finished area above ground: 1,900
Property
Parking
- Total spaces: 3
- Parking features: Additional Parking, Off Street, Storage, Workshop in Garage
- Garage spaces: 2
- Carport spaces: 1
- Covered spaces: 3
Features
- Levels: One
- Patio & porch: Patio
- Waterfront features: Waterfront
Lot
- Size: 68.69 Acres
- Dimensions: 870 x 340
- Features: Suitable for Horses, Waterfront, Wooded
Details
- Additional structures: Garage(s), Guest House, Outbuilding, Poultry Coop, Workshop
- Parcel number: 242.204000000001
- Special conditions: Standard
- Other equipment: Satellite Dish
- Horses can be raised: Yes
Construction
Type & style
- Home type: SingleFamily
- Architectural style: Ranch
- Property subtype: Single Family Residence
Materials
- Brick
- Foundation: Slab
Condition
- Updated/Remodeled
- New construction: No
- Year built: 1966
Utilities & green energy
- Sewer: Septic Tank
- Water: Well
Community & neighborhood
Location
- Region: Yukon
Other
Other facts
- Listing terms: Cash,Conventional
- Ownership: Private
- Road surface type: Gravel
Price history
| Date | Event | Price |
|---|---|---|
| 7/17/2023 | Sold | -- |
Source: | ||
| 5/25/2023 | Pending sale | $565,000$297/sqft |
Source: | ||
| 5/13/2023 | Listed for sale | $565,000$297/sqft |
Source: | ||
Public tax history
| Year | Property taxes | Tax assessment |
|---|---|---|
| 2025 | $680 +0.9% | $17,700 |
| 2024 | $673 | $17,700 |
| 2023 | -- | $17,700 -2.5% |
Find assessor info on the county website
Neighborhood: 65589
Nearby schools
GreatSchools rating
- 5/10Summersville Elementary SchoolGrades: PK-5Distance: 9.8 mi
- 6/10Summersville High SchoolGrades: 6-12Distance: 9.2 mi
Schools provided by the listing agent
- Elementary: Summersville Elem.
- Middle: Summersville High
- High: Summersville High
Source: MARIS. This data may not be complete. We recommend contacting the local school district to confirm school assignments for this home.

