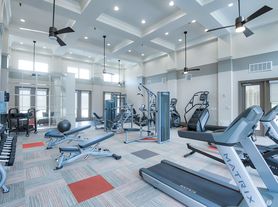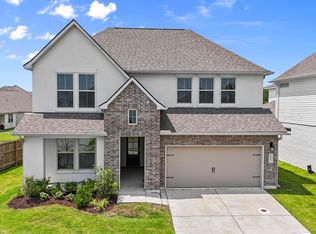Looking for a charming Short-Term Lease on a furnished home near l-10 and Highland Rd? When you enter into the central hall Foyer, you realize this is not an ordinary home. It features 3BR (one opens to the Foyer and could be an Office) and 2.5 Baths which includes a uniquely updated Powder Room. Flooring incudes beautiful heart of pine and brick floors, carpet in Bedrooms and ceramic in Baths. There are granite countertops, stainless steel appliances, corner Kitchen window and a nice-size island, designed for sitting as well as for storage. Two of the Bedrooms share a Bath in the middle. The Spacious Primary Bedroom has an Ensuite Bath with an updated shower, corner whirlpool tub and a huge primary closet. From the Primary Bedroom you can step onto the Private Courtyard with it's brick floor and surrounding brick walls....so relaxing! A few steps away is this home's entrance onto the neighborhood's walking/jogging trail. A home like this doesn't become available very often for short-term lease. Please call for specific details.
House for rent
$3,500/mo
19515 Cape Hart Ct, Baton Rouge, LA 70809
3beds
2,648sqft
Price may not include required fees and charges.
Singlefamily
Available now
No pets
Central air, ceiling fan
In unit laundry
2 Attached garage spaces parking
Central, fireplace
What's special
Central hall foyerUpdated powder roomPrivate courtyardStainless steel appliancesGranite countertopsUpdated showerHuge primary closet
- 26 days |
- -- |
- -- |
Travel times
Looking to buy when your lease ends?
Get a special Zillow offer on an account designed to grow your down payment. Save faster with up to a 6% match & an industry leading APY.
Offer exclusive to Foyer+; Terms apply. Details on landing page.
Facts & features
Interior
Bedrooms & bathrooms
- Bedrooms: 3
- Bathrooms: 3
- Full bathrooms: 2
Heating
- Central, Fireplace
Cooling
- Central Air, Ceiling Fan
Appliances
- Included: Dishwasher, Disposal, Oven, Refrigerator, Stove
- Laundry: In Unit, Inside, Washer/Dryer Con Elec
Features
- Ceiling 9'+, Ceiling Fan(s)
- Flooring: Wood
- Has fireplace: Yes
Interior area
- Total interior livable area: 2,648 sqft
Property
Parking
- Total spaces: 2
- Parking features: Attached, Garage
- Has attached garage: Yes
- Details: Contact manager
Features
- Stories: 1
- Exterior features: 2 Cars Park, Association Fees included in rent, Attached, Ceiling 9'+, Floor Covering: Brick, Floor Covering: Ceramic, Floor Covering: Marble, Flooring: Brick, Flooring: Ceramic, Flooring: Marble, Flooring: Wood, Garage, Garage Door Opener, Gas Log, Heating system: 2 or More Units, Heating system: Central, Inside, Lot Features: On Golf Course, On Golf Course, Park, Pets - No, Playground, Tennis Court(s), Washer/Dryer Con Elec, Window Treatments
Details
- Parcel number: 00948640
Construction
Type & style
- Home type: SingleFamily
- Property subtype: SingleFamily
Condition
- Year built: 1998
Community & HOA
Community
- Features: Playground, Tennis Court(s)
HOA
- Amenities included: Tennis Court(s)
Location
- Region: Baton Rouge
Financial & listing details
- Lease term: 6 Months
Price history
| Date | Event | Price |
|---|---|---|
| 9/25/2025 | Listed for rent | $3,500$1/sqft |
Source: ROAM MLS #2025017838 | ||
| 3/24/2000 | Sold | -- |
Source: Public Record | ||
| 6/29/1999 | Sold | -- |
Source: Public Record | ||
| 9/25/1998 | Sold | -- |
Source: Public Record | ||

