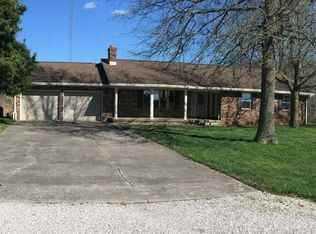FOR SALE BY OWNER 812-550-5313. Prime North Side location, 5.25 acres of private country living, only 8 minutes from all the amenities of the North side of Evansville, and only 5 miles from the new North Jr High/High School. Truly MOVE IN READY with this 4000 sq.ft modern ranch home with walkout basement. Completely remodeled kitchen with an abundance of custom cabinetry with Quartz counter tops, large island with granite counter top, peninsula with seating, stainless steal appliances, oil rubbed bronze faucet and hardware, pendant lighting, and decorative tiled backsplash. Open concept main living with dining area and family room with vaulted ceiling, and large window overlooking beautiful backyard with pool and landscaping, surrounded by woods. Split bedroom design with two bedrooms, one with vaulted ceiling, and remodeled full bathroom. Master suite with vaulted ceiling and completely remodeled master bathroom, and large walkin closet. Full, finished walkout basement complete with family/recreational area, kitchen with island, two good sized bedrooms with large closets, full bathroom, large laundry room, and storage room. French doors lead out to patio with hot tub and deck, inground pool, and steps that lead up to another large deck. Brand new Windows throughout, new HVAC Carrier A/C and heat pump system. Large "lazy L" pool installed by Foxx Pools in 2012, with stamped concrete surround, decorative retaining wall making for a comfortable lounging area by the pool, hot tub with deck, 8x8 pool building for all of your pool supplies, and metal fence surrounding pool and backyard decks. 48x36 Building, with 2x6 construction with concrete floor and 2 overhead garage doors. Also a 16x10 yard barn. Spacious 2 1/2 car garage, 24x28 with cabinets and counter top work space. Attic floored storage space above garage. 50x37 concrete driveway with plenty of parking space.
This property is off market, which means it's not currently listed for sale or rent on Zillow. This may be different from what's available on other websites or public sources.
