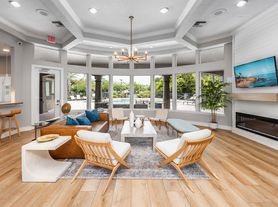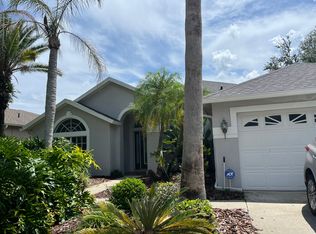Beautiful home on water!! Welcome to this stunning 4BR, 3 Bath and Office with a large bonus room home on Cul-De-Sac. Home offers a modern and spacious living environment for you and your loved ones. Popular Newport II Bonus floorplan. As you step inside, you'll be greeted by a meticulously designed 2-story layout, offering both elegance and functionality. With a generous size of 2,986 square feet, this home provides ample space for comfortable living and entertaining. The kitchen is a chef's dream, featuring high-end finishes and Stainless-steel appliances that will inspire your culinary creations. The open concept design seamlessly connects the kitchen to the living and dining areas, making it an ideal space for gatherings and quality family time. Enjoy beautiful water view from Master bedroom, Living room and kitchen. Screened covered patio overlooking beautiful pond is a perfect place to relax or entertain guests. Large master suite with walk-in shower, Tub and walk-in closet providing cozy retreats for relaxation offering a spa-like experience for your daily routine. 2nd bathroom is renovated with walk-in shower. On 2nd floor, very large Bonus room with wet bar is perfect place for Media room and entertainment. 4th bedroom with attached full bath is prefect for man cave or teen hideaway. Parking is a breeze with a 2-car garage that ensures convenience for you and your guests. Additionally, the outdoor space is perfect for enjoying the Florida sunshine or hosting BBQs with friends and family. Good credit history is required. No smoking, No pets. All room dimensions are approximate.
House for rent
$3,100/mo
19514 Sea Myrtle Way, Tampa, FL 33647
5beds
2,986sqft
Price may not include required fees and charges.
Singlefamily
Available now
No pets
Central air
In unit laundry
2 Attached garage spaces parking
Electric
What's special
Beautiful pondWater viewLarge bonus roomLarge master suiteHigh-end finishesWet barGenerous size
- 20 days |
- -- |
- -- |
Travel times
Looking to buy when your lease ends?
Consider a first-time homebuyer savings account designed to grow your down payment with up to a 6% match & a competitive APY.
Facts & features
Interior
Bedrooms & bathrooms
- Bedrooms: 5
- Bathrooms: 3
- Full bathrooms: 3
Heating
- Electric
Cooling
- Central Air
Appliances
- Included: Dishwasher, Dryer, Microwave, Oven, Refrigerator, Stove, Washer
- Laundry: In Unit, Laundry Room
Features
- Eat-in Kitchen, Individual Climate Control, Kitchen/Family Room Combo, Open Floorplan, Primary Bedroom Main Floor, Stone Counters, Thermostat, View, Walk In Closet, Walk-In Closet(s)
- Flooring: Carpet, Tile
Interior area
- Total interior livable area: 2,986 sqft
Video & virtual tour
Property
Parking
- Total spaces: 2
- Parking features: Attached, Covered
- Has attached garage: Yes
- Details: Contact manager
Features
- Stories: 2
- Exterior features: Blinds, Covered, Cul-De-Sac, Eat-in Kitchen, Enclosed, Garage Door Opener, Garbage included in rent, Gated Community - No Guard, Heating: Electric, Home River Group, Irrigation System, Kitchen/Family Room Combo, Laundry Room, Lot Features: Cul-De-Sac, Oversized Lot, Open Floorplan, Oversized Lot, Park, Patio, Pets - No, Playground, Pond, Pool, Primary Bedroom Main Floor, Sewage included in rent, Stone Counters, Thermostat, View Type: Pond, Walk In Closet, Walk-In Closet(s)
- Has view: Yes
- View description: Water View
- Has water view: Yes
- Water view: Waterfront
Details
- Parcel number: 202704A5E000000000330A
Construction
Type & style
- Home type: SingleFamily
- Property subtype: SingleFamily
Condition
- Year built: 2016
Utilities & green energy
- Utilities for property: Garbage, Sewage
Community & HOA
Community
- Features: Playground
HOA
- Amenities included: Pond Year Round
Location
- Region: Tampa
Financial & listing details
- Lease term: Contact For Details
Price history
| Date | Event | Price |
|---|---|---|
| 10/10/2025 | Listed for rent | $3,100$1/sqft |
Source: Stellar MLS #TB8400060 | ||
| 10/1/2025 | Listing removed | $3,100$1/sqft |
Source: Stellar MLS #TB8400060 | ||
| 8/31/2025 | Price change | $3,100-6.1%$1/sqft |
Source: Stellar MLS #TB8400060 | ||
| 6/27/2025 | Listing removed | $615,000$206/sqft |
Source: | ||
| 6/25/2025 | Listed for rent | $3,300+37.8%$1/sqft |
Source: Stellar MLS #TB8400060 | ||

