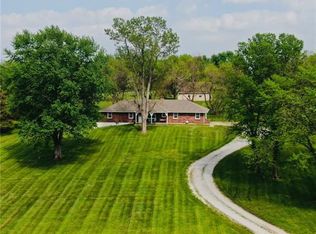Sold
Price Unknown
19514 S Quail Ridge Rd, Belton, MO 64012
3beds
1,756sqft
Single Family Residence
Built in 1979
2.45 Acres Lot
$408,600 Zestimate®
$--/sqft
$1,843 Estimated rent
Home value
$408,600
$364,000 - $462,000
$1,843/mo
Zestimate® history
Loading...
Owner options
Explore your selling options
What's special
Welcome to your serene retreat on 2.45 acres of picturesque landscape. The charming ranch-style home offers a rare opportunity to own a piece of countryside tranquility. With 3 bedrooms and 2 baths, this home provides ample space for comfortable living. While it may need a touch of modernization, its timeless charm and potential shine through. Selling
'as is', this property invites those with a vision to unlock its full potential and make it their own. Venture downstairs to discover a versatile basement boasting three additional rooms, perfect for use as home offices, hobby space or additional non-conforming bedrooms. The spacious rec room offers endless possibilities for entertainment and relaxation. Car enthusiasts and hobbyists will delight in not one, but two 2-car garages, providing plenty of storage for vehicles, equipment and more.
Experience the beauty of country living while still enjoying the convenience of nearby amenities. Don't miss your chance to transform this diamond in the rough into the home of your dreams. Schedule a showing today!
Zillow last checked: 8 hours ago
Listing updated: May 31, 2024 at 12:57pm
Listing Provided by:
Vicki Blaco 816-718-5616,
Coldwell Banker Regan Realtors
Bought with:
Kimberly Generally, 2020027083
Compass Realty Group
Source: Heartland MLS as distributed by MLS GRID,MLS#: 2480529
Facts & features
Interior
Bedrooms & bathrooms
- Bedrooms: 3
- Bathrooms: 2
- Full bathrooms: 2
Primary bedroom
- Features: Carpet, Ceiling Fan(s)
- Level: Main
- Area: 187 Square Feet
- Dimensions: 11 x 17
Bedroom 2
- Features: Carpet, Ceiling Fan(s)
- Level: Main
- Area: 196 Square Feet
- Dimensions: 14 x 14
Bedroom 3
- Features: Carpet, Ceiling Fan(s)
- Level: Main
- Area: 110 Square Feet
- Dimensions: 10 x 11
Primary bathroom
- Level: Main
- Area: 32 Square Feet
- Dimensions: 4 x 8
Bathroom 1
- Level: Main
- Area: 56 Square Feet
- Dimensions: 7 x 8
Family room
- Level: Main
- Area: 330 Square Feet
- Dimensions: 15 x 22
Kitchen
- Features: Ceiling Fan(s), Laminate Counters, Luxury Vinyl, Pantry
- Level: Main
- Area: 396 Square Feet
- Dimensions: 18 x 22
Laundry
- Features: Carpet
- Level: Main
- Area: 45 Square Feet
- Dimensions: 5 x 9
Other
- Level: Basement
- Area: 126 Square Feet
- Dimensions: 9 x 14
Other
- Features: Carpet
- Level: Basement
- Area: 168 Square Feet
- Dimensions: 12 x 14
Recreation room
- Features: Carpet
- Level: Basement
- Area: 288 Square Feet
- Dimensions: 12 x 24
Heating
- Electric, Heat Pump
Cooling
- Electric, Heat Pump
Appliances
- Laundry: Laundry Room, Off The Kitchen
Features
- Ceiling Fan(s), Custom Cabinets, Pantry
- Flooring: Carpet, Wood
- Basement: Concrete,Finished,Garage Entrance,Partial
- Number of fireplaces: 1
- Fireplace features: Family Room
Interior area
- Total structure area: 1,756
- Total interior livable area: 1,756 sqft
- Finished area above ground: 1,400
- Finished area below ground: 356
Property
Parking
- Total spaces: 4
- Parking features: Attached, Basement, Garage Faces Side
- Attached garage spaces: 4
Lot
- Size: 2.45 Acres
Details
- Parcel number: 2184700
Construction
Type & style
- Home type: SingleFamily
- Architectural style: Traditional
- Property subtype: Single Family Residence
Materials
- Brick
- Roof: Composition
Condition
- Year built: 1979
Utilities & green energy
- Sewer: Septic Tank
- Water: Public, Rural
Community & neighborhood
Location
- Region: Belton
- Subdivision: Pickering Estates
Other
Other facts
- Listing terms: Cash,Conventional
- Ownership: Estate/Trust
Price history
| Date | Event | Price |
|---|---|---|
| 5/30/2024 | Sold | -- |
Source: | ||
| 5/16/2024 | Pending sale | $400,000$228/sqft |
Source: | ||
| 5/13/2024 | Listed for sale | $400,000$228/sqft |
Source: | ||
Public tax history
| Year | Property taxes | Tax assessment |
|---|---|---|
| 2024 | $2,895 +0.1% | $42,020 |
| 2023 | $2,891 +14.4% | $42,020 +14.8% |
| 2022 | $2,528 0% | $36,600 |
Find assessor info on the county website
Neighborhood: 64012
Nearby schools
GreatSchools rating
- 6/10Bridle Ridge Intermediate SchoolGrades: K-5Distance: 1.9 mi
- 4/10Raymore-Peculiar South Middle SchoolGrades: 6-8Distance: 3 mi
- 6/10Raymore-Peculiar Sr. High SchoolGrades: 9-12Distance: 3.1 mi
Schools provided by the listing agent
- Middle: Raymore-Peculiar East
- High: Raymore-Peculiar
Source: Heartland MLS as distributed by MLS GRID. This data may not be complete. We recommend contacting the local school district to confirm school assignments for this home.
Get a cash offer in 3 minutes
Find out how much your home could sell for in as little as 3 minutes with a no-obligation cash offer.
Estimated market value
$408,600
Get a cash offer in 3 minutes
Find out how much your home could sell for in as little as 3 minutes with a no-obligation cash offer.
Estimated market value
$408,600
