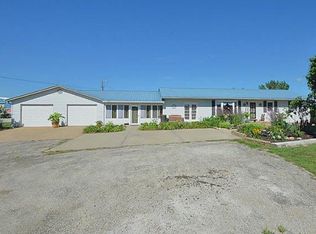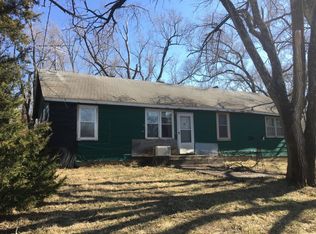2 BR, 2 BA true ranch home on 8+ acre built in 2011. Finished basement w/non-conforming 3rd BR. Endless sunsets from your wrap around porch. Newer 60×30 quonset bldg w/electricity & concrete floors. 2015 appraisal of $185k. No minimum bid! Live On-Site Auction with Online Bidding: Thursday, April 23, 2015 at 12:00 PM
This property is off market, which means it's not currently listed for sale or rent on Zillow. This may be different from what's available on other websites or public sources.


