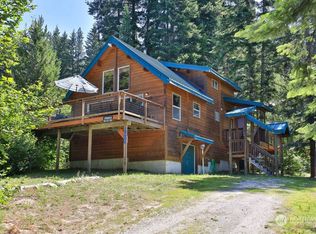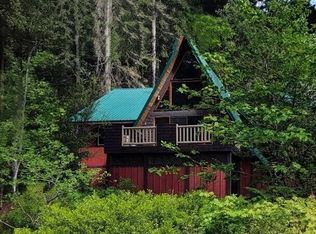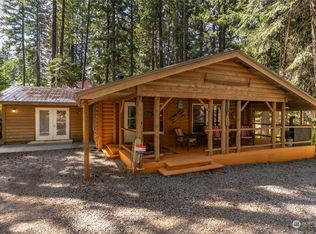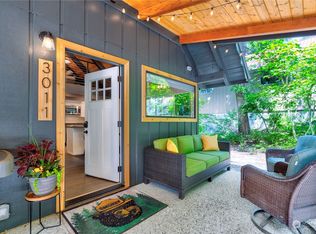Sold
Listed by:
Jill Lansing,
HomeSmart Realty Group,
Ashley Stanaway,
RE/MAX Advantage
Bought with: HomeSmart Real Estate Assoc
$1,099,000
19512 Nason Road, Leavenworth, WA 98826
4beds
4,212sqft
Single Family Residence
Built in 2008
0.34 Acres Lot
$1,260,300 Zestimate®
$261/sqft
$3,887 Estimated rent
Home value
$1,260,300
$1.12M - $1.42M
$3,887/mo
Zestimate® history
Loading...
Owner options
Explore your selling options
What's special
IDEAL PACIFIC NORTHWEST ADVENTURE LIVING IN PRISTINE LOCATION! Experience the ultimate blend of adventure, relaxation, and entertainment! Year-round fun awaits, if you Ski, Snowboard, Water-Ski, Golf, Fish, Snow-mobile, Rock-climb, Hike and more. This exceptional 4 bed 3 bath custom-built home with Exquisite craftsmanship, luxurious finishes, Handcrafted woodwork, gourmet kitchen, vaulted ceiling, stone fireplace and more has plenty of room for you & all your guests! Located minutes away from Stevens Pass, Lake Wenatchee and the beautiful historic Bavarian Town of Leavenworth this home would be the perfect getaway destination or primary home. Basement is partially finished and heated, 9' ceilings & outside access
Zillow last checked: 8 hours ago
Listing updated: June 02, 2024 at 03:28pm
Listed by:
Jill Lansing,
HomeSmart Realty Group,
Ashley Stanaway,
RE/MAX Advantage
Bought with:
Janet Berwick, 135219
HomeSmart Real Estate Assoc
Source: NWMLS,MLS#: 2225748
Facts & features
Interior
Bedrooms & bathrooms
- Bedrooms: 4
- Bathrooms: 4
- Full bathrooms: 2
- 3/4 bathrooms: 1
- 1/2 bathrooms: 1
- Main level bathrooms: 2
- Main level bedrooms: 1
Heating
- Fireplace(s), Forced Air, Heat Pump
Cooling
- Central Air
Appliances
- Included: Dishwashers_, Double Oven, Dryer(s), Microwaves_, Refrigerators_, StovesRanges_, Washer(s), Dishwasher(s), Microwave(s), Refrigerator(s), Stove(s)/Range(s), Water Heater: Electric, Water Heater Location: Basement
Features
- Bath Off Primary, High Tech Cabling
- Flooring: Ceramic Tile, Hardwood, Carpet
- Doors: French Doors
- Windows: Double Pane/Storm Window, Skylight(s)
- Basement: Partially Finished
- Number of fireplaces: 1
- Fireplace features: Gas, Main Level: 1, Fireplace
Interior area
- Total structure area: 4,212
- Total interior livable area: 4,212 sqft
Property
Parking
- Total spaces: 3
- Parking features: Attached Garage
- Attached garage spaces: 3
Features
- Levels: Two
- Stories: 2
- Entry location: Main
- Patio & porch: Ceramic Tile, Hardwood, Wall to Wall Carpet, Bath Off Primary, Double Pane/Storm Window, French Doors, High Tech Cabling, Hot Tub/Spa, Jetted Tub, Skylight(s), Vaulted Ceiling(s), Walk-In Closet(s), Wet Bar, Wired for Generator, Fireplace, Water Heater
- Has spa: Yes
- Spa features: Indoor, Bath
- Has view: Yes
- View description: Territorial
Lot
- Size: 0.34 Acres
- Features: Paved, Deck, Hot Tub/Spa
- Topography: Level,Sloped
Details
- Parcel number: 35090
- Zoning description: Jurisdiction: County
- Special conditions: Standard
- Other equipment: Leased Equipment: Propane Tank/Wenatchee Petroleum, Wired for Generator
Construction
Type & style
- Home type: SingleFamily
- Architectural style: Craftsman
- Property subtype: Single Family Residence
Materials
- Wood Siding
- Foundation: Poured Concrete
- Roof: Composition
Condition
- Very Good
- Year built: 2008
Utilities & green energy
- Electric: Company: Chelan County PUD
- Sewer: Septic Tank
- Water: Community, Company: Pine River Ranch
Community & neighborhood
Community
- Community features: CCRs
Location
- Region: Leavenworth
- Subdivision: Lake Wenatchee
HOA & financial
HOA
- HOA fee: $425 annually
Other
Other facts
- Listing terms: Cash Out,Conventional,FHA
- Cumulative days on market: 366 days
Price history
| Date | Event | Price |
|---|---|---|
| 5/30/2024 | Sold | $1,099,000$261/sqft |
Source: | ||
| 4/30/2024 | Pending sale | $1,099,000$261/sqft |
Source: | ||
| 4/19/2024 | Listed for sale | $1,099,000+3040%$261/sqft |
Source: | ||
| 12/4/2022 | Listing removed | -- |
Source: Zillow Rental Manager Report a problem | ||
| 11/3/2022 | Price change | $3,300-5.7%$1/sqft |
Source: Zillow Rental Manager Report a problem | ||
Public tax history
| Year | Property taxes | Tax assessment |
|---|---|---|
| 2024 | $16,737 +71.2% | $2,072,801 +55.7% |
| 2023 | $9,774 -3.2% | $1,331,581 +2.8% |
| 2022 | $10,093 -3.9% | $1,294,797 +14.5% |
Find assessor info on the county website
Neighborhood: 98826
Nearby schools
GreatSchools rating
- NABeaver Valley SchoolGrades: K-4Distance: 2.3 mi
- 5/10Icicle River Middle SchoolGrades: 6-8Distance: 12.2 mi
- 7/10Cascade High SchoolGrades: 9-12Distance: 12.2 mi

Get pre-qualified for a loan
At Zillow Home Loans, we can pre-qualify you in as little as 5 minutes with no impact to your credit score.An equal housing lender. NMLS #10287.



