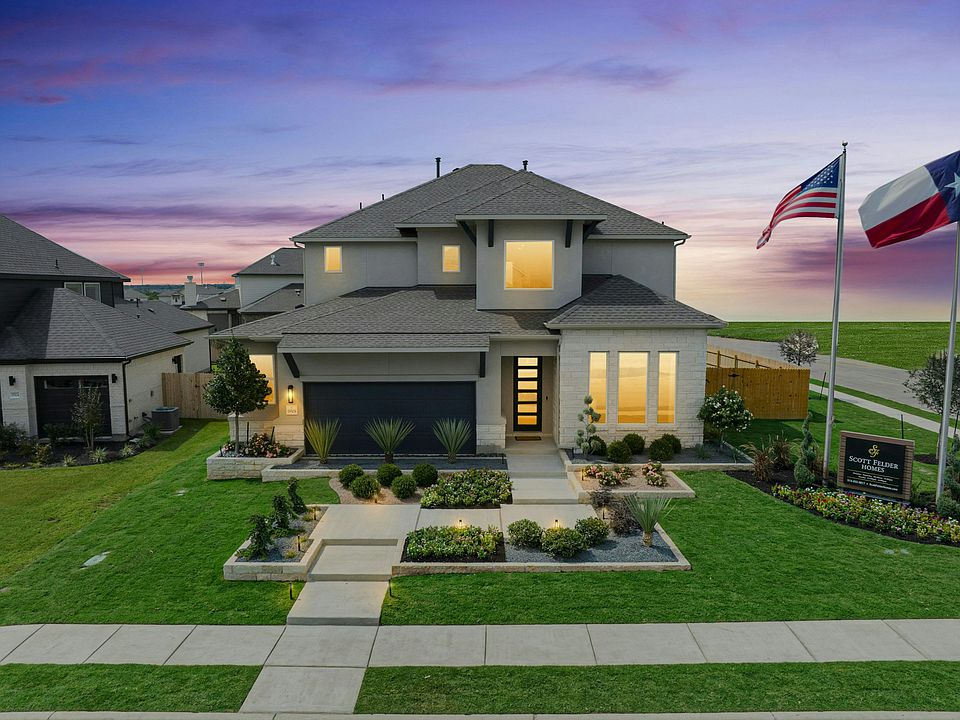The Oltorf is a two story with approximately 3,084 sf of living space. 4 bedrooms (primary plus 1 guest room down), 4 full bathrooms, powder bath, formal dining, home office, game room, media room, luxury master bathroom, covered patio, and a 3-bay tandem garage. The homesite is approximately 8,798sf and faces East. The spacious kitchen features built-in stainless-steel appliances, quartz countertops, under cabinet lighting, 42" upper cabinets and more. The flooring is hard surface throughout the main areas, tile in the bathrooms, and carpet in the bedrooms. The quality construction includes; 10’ ceilings and 8’ doors throughout downstairs, open to below entry and family room, 4 sides masonry, Zip System sheathing, tankless water heater, and much more.
Active
$643,990
19512 Judys Vw, Pflugerville, TX 78660
4beds
3,084sqft
Single Family Residence
Built in 2025
8,712 Square Feet Lot
$-- Zestimate®
$209/sqft
$40/mo HOA
What's special
Carpet in the bedroomsBuilt-in stainless-steel appliancesQuartz countertopsSpacious kitchenUnder cabinet lightingTile in the bathrooms
Call: (254) 527-5440
- 154 days |
- 69 |
- 5 |
Zillow last checked: 7 hours ago
Listing updated: October 14, 2025 at 04:29pm
Listed by:
Greg Smith (512) 784-0221,
RGS Realty LLC
Source: Unlock MLS,MLS#: 4464168
Travel times
Schedule tour
Select your preferred tour type — either in-person or real-time video tour — then discuss available options with the builder representative you're connected with.
Facts & features
Interior
Bedrooms & bathrooms
- Bedrooms: 4
- Bathrooms: 5
- Full bathrooms: 4
- 1/2 bathrooms: 1
- Main level bedrooms: 2
Primary bedroom
- Features: Ceiling Fan(s), Walk-In Closet(s)
- Level: Main
Primary bathroom
- Description: Luxury primary bathroom, garden tub, dual vanities, large walk in closet, linen storage, enclosed water closet.
- Features: Full Bath, Soaking Tub, High Ceilings, Low Flow Plumbing Fixtures, Separate Shower
- Level: Main
Kitchen
- Description: Built in stainless steel appliances, quartz tops, 42" upper cabinets, Large island
- Features: Breakfast Bar, Quartz Counters, Dining Area, High Ceilings, Low Flow Plumbing Fixtures, Open to Family Room, Pantry, Plumbed for Icemaker, Recessed Lighting
- Level: Main
Heating
- Forced Air
Cooling
- Central Air
Appliances
- Included: Built-In Electric Oven, Cooktop, Dishwasher, Disposal, ENERGY STAR Qualified Appliances, ENERGY STAR Qualified Dishwasher, Exhaust Fan, Gas Cooktop, Microwave, Plumbed For Ice Maker
Features
- Ceiling Fan(s), High Ceilings, Chandelier, French Doors, Kitchen Island, Low Flow Plumbing Fixtures, Open Floorplan, Primary Bedroom on Main, Recessed Lighting, Walk-In Closet(s)
- Flooring: Carpet, Tile, Vinyl
- Windows: Double Pane Windows, ENERGY STAR Qualified Windows, Low Emissivity Windows, Screens, Vinyl Windows
Interior area
- Total interior livable area: 3,084 sqft
Property
Parking
- Total spaces: 3
- Parking features: Driveway, Enclosed, Garage, Garage Door Opener, Garage Faces Front
- Garage spaces: 3
Accessibility
- Accessibility features: None
Features
- Levels: Two
- Stories: 2
- Patio & porch: Patio
- Exterior features: Gutters Partial, Lighting, Pest Tubes in Walls
- Pool features: None
- Spa features: None
- Fencing: Privacy
- Has view: Yes
- View description: None
- Waterfront features: None
Lot
- Size: 8,712 Square Feet
- Features: Interior Lot, Sprinkler - Automatic, Sprinkler - Back Yard, Sprinklers In Front, Sprinkler - In-ground, Sprinkler - Side Yard, Trees-Small (Under 20 Ft)
Details
- Additional structures: None
- Parcel number: 19512 Judys View
- Special conditions: Standard
Construction
Type & style
- Home type: SingleFamily
- Property subtype: Single Family Residence
Materials
- Foundation: Slab
- Roof: Composition
Condition
- New Construction
- New construction: Yes
- Year built: 2025
Details
- Builder name: Scott Felder Homes
Utilities & green energy
- Sewer: Municipal Utility District (MUD)
- Water: Municipal Utility District (MUD)
- Utilities for property: Cable Available, Electricity Connected, Natural Gas Connected, Sewer Connected, Water Connected
Community & HOA
Community
- Features: Clubhouse, Cluster Mailbox, Common Grounds, Playground, Pool
- Subdivision: Blackhawk
HOA
- Has HOA: Yes
- Services included: Common Area Maintenance, See Remarks
- HOA fee: $121 quarterly
- HOA name: Blackhawk
Location
- Region: Pflugerville
Financial & listing details
- Price per square foot: $209/sqft
- Date on market: 5/30/2025
- Listing terms: Cash,Conventional,FHA,Texas Vet,VA Loan
- Electric utility on property: Yes
About the community
Blackhawk is Pflugervilles premier community and the choice for a lifestyle that marries the convenience of city life with the invigorating outdoors.A Place to Relax, Explore, and GrowWith multiple greenbelts and hike-and-bike trails, Blackhawk residents can enjoy the fresh air and green earth of their property every day. They can hit the propertys exercise room or play sand volleyball with friends and family before unwinding in one of the propertys numerous water features, including a multi-lane lap pool. Other outdoor adventures lie less than ten minutes away at the renowned Blackhawk Golf Club and the cool waters of Lake Pflugerville, an excellent spot for bass fishing. Laughter, Connection, and CelebrationHomeowners wont have to leave Blackhawk to find fun. With a party room, kitchen, and open air pavilion with fireplace, residents can gather with family, friends, and neighbors for birthday parties or festive evenings by the pool. And no matter what the need, they can trust the expertise of the propertys staff.The Scott Felder Homes' model in Blackhawk is the Caporina floor plan. Tour our model home today!
Source: Scott Felder Homes

