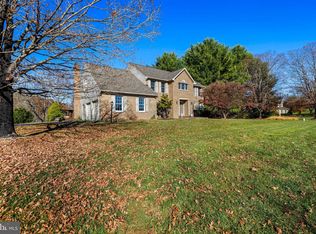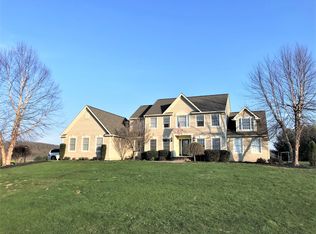Enjoy gatherings in this spacious home, enhanced with 3" oak flooring, a floor plan that offers beautiful views from every window. Other special highlights are..Screened/Sun Porch for that relaxing dinner overlooking the beautiful heated pool. Seasonal color of trees in the conservation area bring a year round delight. LL offers a great play/TV area, full bath and exercise. Whole house generator.
This property is off market, which means it's not currently listed for sale or rent on Zillow. This may be different from what's available on other websites or public sources.

