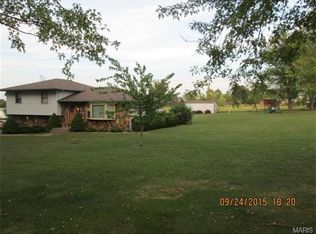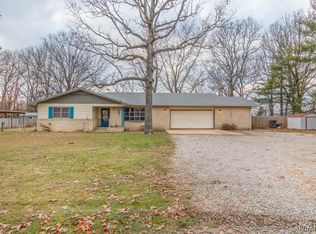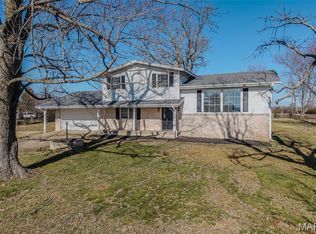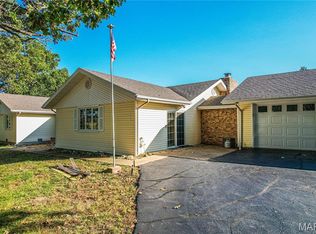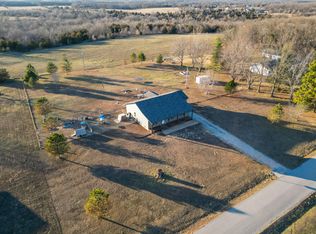Why wait on new construction when you can have all the upgrades without the hassle? This fully remodeled, 2800s/f, 4 bed, 3 bath brick & stone home sits on 1.1 acres just a couple of minutes from Lebanon and is practically brand new with a roof, HVAC, and interior finishes all being less than a year old. Inside, the main level boasts a living room brimming with natural light and a cozy fireplace, a separate dining room for family dinners, and a stunning primary suite featuring a custom tile shower that feels like your own private spa. 2 guest rooms and a full bathroom are also on the main level. The finished walk-up basement is perfect for extra living space with its own family room (yes, another fireplace!), a bedroom, full bath, and convenient laundry area—ideal for teens, guests, or in-laws who might overstay their welcome. Step outside to a fully fenced yard where pets, kids, or future chickens can roam safely, while the brand-new deck is perfect for grilling, stargazing, or just soaking in the peace and quiet. With a touch of country charm and the convenience of town just minutes away, this move-in ready home checks all the boxes and then some.
Active
Listing Provided by:
Merry Anne Rutledge 573-692-2424,
Worth Clark Realty
Price cut: $5K (1/8)
$294,900
19511 Elder Rd, Lebanon, MO 65536
4beds
3,612sqft
Est.:
Single Family Residence
Built in 1970
1.1 Acres Lot
$-- Zestimate®
$82/sqft
$-- HOA
What's special
Cozy fireplaceFinished walk-up basementFully fenced yardBrick and stone homeBrand-new deckConvenient laundry areaStunning primary suite
- 52 days |
- 999 |
- 49 |
Zillow last checked: 8 hours ago
Listing updated: January 14, 2026 at 02:39pm
Listing Provided by:
Merry Anne Rutledge 573-692-2424,
Worth Clark Realty
Source: MARIS,MLS#: 25082210 Originating MLS: Lebanon Board of REALTORS
Originating MLS: Lebanon Board of REALTORS
Tour with a local agent
Facts & features
Interior
Bedrooms & bathrooms
- Bedrooms: 4
- Bathrooms: 3
- Full bathrooms: 3
- Main level bathrooms: 2
- Main level bedrooms: 3
Heating
- Electric, Forced Air
Cooling
- Ceiling Fan(s), Central Air
Appliances
- Included: Stainless Steel Appliance(s), Dishwasher, Disposal, Electric Range
Features
- Flooring: Carpet, Luxury Vinyl
- Basement: Finished,Full,Sleeping Area,Walk-Up Access
- Number of fireplaces: 2
- Fireplace features: Basement, Living Room
Interior area
- Total structure area: 3,612
- Total interior livable area: 3,612 sqft
- Finished area above ground: 2,212
- Finished area below ground: 1,400
Property
Features
- Levels: Two
- Patio & porch: Deck, Front Porch
- Fencing: Chain Link
Lot
- Size: 1.1 Acres
- Features: Back Yard, Corner Lot
Details
- Parcel number: 137.035000000022.000
- Special conditions: Standard
Construction
Type & style
- Home type: SingleFamily
- Architectural style: Ranch
- Property subtype: Single Family Residence
- Attached to another structure: Yes
Materials
- Brick
- Roof: Architectural Shingle
Condition
- Year built: 1970
Utilities & green energy
- Electric: 220 Volts
- Sewer: Septic Tank
- Water: Public
- Utilities for property: Electricity Connected, Sewer Connected, Water Connected
Community & HOA
Community
- Subdivision: None
HOA
- Has HOA: No
Location
- Region: Lebanon
Financial & listing details
- Price per square foot: $82/sqft
- Tax assessed value: $85,200
- Annual tax amount: $927
- Date on market: 12/22/2025
- Cumulative days on market: 166 days
- Listing terms: Cash,Conventional,FHA,USDA Loan,VA Loan
- Ownership: Private
- Electric utility on property: Yes
- Road surface type: Asphalt
Estimated market value
Not available
Estimated sales range
Not available
$1,590/mo
Price history
Price history
| Date | Event | Price |
|---|---|---|
| 1/8/2026 | Price change | $294,900-1.7%$82/sqft |
Source: | ||
| 12/22/2025 | Listed for sale | $299,900$83/sqft |
Source: | ||
| 12/18/2025 | Listing removed | $299,900$83/sqft |
Source: | ||
| 10/1/2025 | Price change | $299,900-3.2%$83/sqft |
Source: | ||
| 8/27/2025 | Listed for sale | $309,900+3.6%$86/sqft |
Source: | ||
Public tax history
Public tax history
| Year | Property taxes | Tax assessment |
|---|---|---|
| 2025 | $927 +8% | $16,190 +9.5% |
| 2024 | $858 -2.9% | $14,790 |
| 2023 | $884 +7.2% | $14,790 |
Find assessor info on the county website
BuyAbility℠ payment
Est. payment
$1,689/mo
Principal & interest
$1426
Property taxes
$160
Home insurance
$103
Climate risks
Neighborhood: 65536
Nearby schools
GreatSchools rating
- 5/10Maplecrest Elementary SchoolGrades: 2-3Distance: 3.7 mi
- 7/10Lebanon Middle SchoolGrades: 6-8Distance: 1.7 mi
- 4/10Lebanon Sr. High SchoolGrades: 9-12Distance: 5.1 mi
Schools provided by the listing agent
- Elementary: Lebanon Riii
- Middle: Lebanon Middle School
- High: Lebanon Sr. High
Source: MARIS. This data may not be complete. We recommend contacting the local school district to confirm school assignments for this home.
- Loading
- Loading
