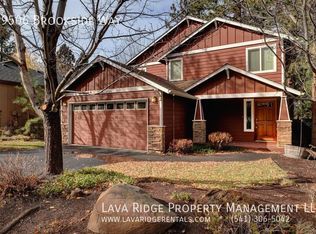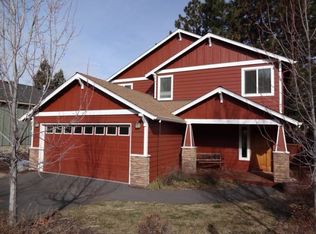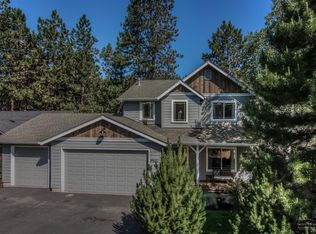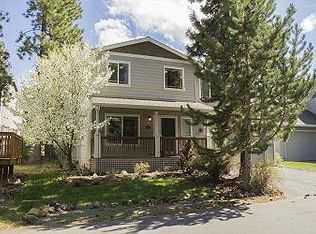Closed
$699,500
19510 Brookside Way, Bend, OR 97702
3beds
2baths
1,240sqft
Single Family Residence
Built in 2001
4,356 Square Feet Lot
$671,500 Zestimate®
$564/sqft
$2,417 Estimated rent
Home value
$671,500
$638,000 - $705,000
$2,417/mo
Zestimate® history
Loading...
Owner options
Explore your selling options
What's special
Adorable single level home close to all the Central Oregon recreation. 20 minute drive to Mt Bachelor, extremely close access to the river trail and Bend's mountain bike trails. This home has been recently updated with hardwood floors, stainless appliances, granite counters and custom cabinets in the kitchen. The primary bathroom has a double vanity with solid counter tops, soaking tub and oversized tile shower. The home has triple paned windows, added insulation in the ceilings and floors, a tankless hot water heater and central air conditioning. The low maintenance yard features a storage shed and is fully fenced.
Zillow last checked: 8 hours ago
Listing updated: February 10, 2026 at 04:04am
Listed by:
Coldwell Banker Bain 541-382-4123
Bought with:
Redfin
Source: Oregon Datashare,MLS#: 220181159
Facts & features
Interior
Bedrooms & bathrooms
- Bedrooms: 3
- Bathrooms: 2
Heating
- Forced Air, Natural Gas
Cooling
- Central Air
Appliances
- Included: Dishwasher, Disposal, Dryer, Microwave, Oven, Range, Range Hood, Refrigerator, Tankless Water Heater, Washer
Features
- Breakfast Bar, Ceiling Fan(s), Double Vanity, Fiberglass Stall Shower, Granite Counters, Linen Closet, Open Floorplan, Primary Downstairs, Shower/Tub Combo, Soaking Tub, Solid Surface Counters, Tile Shower, Vaulted Ceiling(s), Walk-In Closet(s)
- Flooring: Hardwood, Stone, Tile
- Windows: Double Pane Windows, Vinyl Frames
- Basement: None
- Has fireplace: No
- Common walls with other units/homes: No Common Walls
Interior area
- Total structure area: 1,240
- Total interior livable area: 1,240 sqft
Property
Parking
- Total spaces: 2
- Parking features: Asphalt, Attached, Concrete, Driveway, Garage Door Opener
- Attached garage spaces: 2
- Has uncovered spaces: Yes
Features
- Levels: One
- Stories: 1
- Patio & porch: Deck, Patio
- Fencing: Fenced
- Has view: Yes
- View description: Territorial
Lot
- Size: 4,356 sqft
- Features: Landscaped
Details
- Additional structures: Shed(s)
- Parcel number: 204268
- Zoning description: RS
- Special conditions: Standard
Construction
Type & style
- Home type: SingleFamily
- Architectural style: Craftsman
- Property subtype: Single Family Residence
Materials
- Frame
- Foundation: Stemwall
- Roof: Composition
Condition
- New construction: No
- Year built: 2001
Utilities & green energy
- Sewer: Public Sewer
- Water: Public
Community & neighborhood
Security
- Security features: Carbon Monoxide Detector(s), Smoke Detector(s)
Community
- Community features: Access to Public Lands, Trail(s)
Location
- Region: Bend
- Subdivision: Cascade Village
HOA & financial
HOA
- Has HOA: Yes
- HOA fee: $257 semi-annually
- Amenities included: Trail(s)
Other
Other facts
- Listing terms: Cash,Conventional,FHA,USDA Loan,VA Loan
- Road surface type: Paved
Price history
| Date | Event | Price |
|---|---|---|
| 5/17/2024 | Sold | $699,500-1.3%$564/sqft |
Source: | ||
| 4/30/2024 | Pending sale | $709,000$572/sqft |
Source: | ||
| 4/24/2024 | Listed for sale | $709,000+8.7%$572/sqft |
Source: | ||
| 6/20/2023 | Sold | $652,000-1.9%$526/sqft |
Source: | ||
| 5/17/2023 | Pending sale | $664,900$536/sqft |
Source: | ||
Public tax history
| Year | Property taxes | Tax assessment |
|---|---|---|
| 2025 | $4,208 +3.9% | $249,050 +3% |
| 2024 | $4,049 +7.9% | $241,800 +6.1% |
| 2023 | $3,753 +4% | $227,930 |
Find assessor info on the county website
Neighborhood: Century West
Nearby schools
GreatSchools rating
- 8/10William E Miller ElementaryGrades: K-5Distance: 2.1 mi
- 10/10Cascade Middle SchoolGrades: 6-8Distance: 0.9 mi
- 10/10Summit High SchoolGrades: 9-12Distance: 2.3 mi
Schools provided by the listing agent
- Elementary: William E Miller Elem
- Middle: Cascade Middle
- High: Summit High
Source: Oregon Datashare. This data may not be complete. We recommend contacting the local school district to confirm school assignments for this home.
Get pre-qualified for a loan
At Zillow Home Loans, we can pre-qualify you in as little as 5 minutes with no impact to your credit score.An equal housing lender. NMLS #10287.
Sell for more on Zillow
Get a Zillow Showcase℠ listing at no additional cost and you could sell for .
$671,500
2% more+$13,430
With Zillow Showcase(estimated)$684,930



