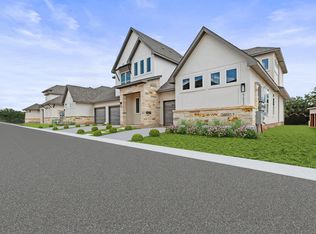Welcome to 19510 Battle Oak! A soaring entry greets you, leading into one of the BEST floor plans in the neighborhood! The two-story family room features wood floors, a gas fireplace, oaks ample space for flexible planning. The open kitchen, truly the heart of the home, boasts stainless steel appliances, including a built-in oven, microwave, and warming drawer. The refrigerator STAYS! You'll find TONS of cabinet and pantry storage, all freshly painted, with low-maintenance granite counters and a breakfast bar-perfect for entertaining! Primary suite not only is spacious, but it also features TWO walk-in closets! The primary bath includes a Jacuzzi garden tub for pampering, a Texas-sized walk-in shower, split dual vanities with a storage tower, and an additional storage closet. Plus, no worries about running out of hot water with a TANKLESS water heater! The HUGE utility room has space for a refrigerator, and the washer and dryer STAY! The formal living area would make an excellent study or office, and the formal dining space is ideal for holiday dinners. And that's just the downstairs! Upstairs, you'll find a fantastic game room with a storage closet, walled off for sound-let the fun begin! There are FOUR large secondary bedrooms, all with walk-in closets, and TWO spacious bathrooms! Located in the exemplary NEISD school district-Stone Oak Elementary, Barbara Bush Middle School, and Reagan High School. The Oaks at Sonterra is a gated community with a pool, park, and jogging trail! This home is a MUST-SEE! READY TO MOVE-IN!
House for rent
Accepts Zillow applications
$3,950/mo
19510 Battle Oak, San Antonio, TX 78258
5beds
3,583sqft
Price may not include required fees and charges.
Single family residence
Available now
Cats OK
Central air
In unit laundry
Attached garage parking
-- Heating
What's special
Gas fireplaceWood floorsSoaring entryStainless steel appliancesTwo-story family roomGranite countersBuilt-in oven
- 25 days
- on Zillow |
- -- |
- -- |
Travel times
Facts & features
Interior
Bedrooms & bathrooms
- Bedrooms: 5
- Bathrooms: 4
- Full bathrooms: 3
- 1/2 bathrooms: 1
Cooling
- Central Air
Appliances
- Included: Dishwasher, Dryer, Freezer, Microwave, Oven, Refrigerator, Washer
- Laundry: In Unit
Features
- Flooring: Carpet, Hardwood, Tile
Interior area
- Total interior livable area: 3,583 sqft
Property
Parking
- Parking features: Attached
- Has attached garage: Yes
- Details: Contact manager
Features
- Exterior features: Park
Details
- Parcel number: 662424
Construction
Type & style
- Home type: SingleFamily
- Property subtype: Single Family Residence
Community & HOA
Location
- Region: San Antonio
Financial & listing details
- Lease term: 1 Year
Price history
| Date | Event | Price |
|---|---|---|
| 6/12/2025 | Listed for rent | $3,950$1/sqft |
Source: Zillow Rentals | ||
| 7/10/2024 | Sold | -- |
Source: Agent Provided | ||
| 7/1/2024 | Pending sale | $565,000$158/sqft |
Source: | ||
| 6/20/2024 | Contingent | $565,000$158/sqft |
Source: | ||
| 6/10/2024 | Listed for sale | $565,000$158/sqft |
Source: | ||
![[object Object]](https://photos.zillowstatic.com/fp/700ea35c22736fc34912b0927271a7ce-p_i.jpg)
