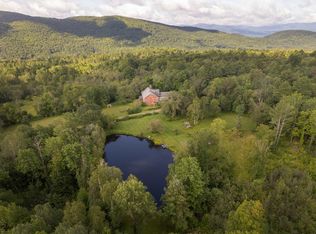Closed
Listed by:
Denise Byers,
Green Mountain Premiere Properties 802-775-5565
Bought with: Four Seasons Sotheby's Int'l Realty
$249,900
1951 Upper Cold River Road, Shrewsbury, VT 05738
1beds
816sqft
Single Family Residence
Built in 1990
0.59 Acres Lot
$273,500 Zestimate®
$306/sqft
$1,676 Estimated rent
Home value
$273,500
$167,000 - $449,000
$1,676/mo
Zestimate® history
Loading...
Owner options
Explore your selling options
What's special
Enter through the historical "Brown" covered bridge to this piece of paradise! Right off the Kitchen is an expansive size Deck with above ground pool and Enclosed Glassed/Screened Porch. Outdoor activities for all, hunting, fishing, skiiing, at nearby World Cup Killington/ Pico and Okemo, snowshoeing,biking, hiking on Appalachian Trail... Stone Wall bordered lot. Modern Efficiency a plus with a Heat Pump for Heat and A/C! If Desired, Propane hot air heat is 2nd source, VT Castings Woodstove 3rd heat source, Bonus Solar Hot Water feeds into Heat Pump Hot Water! Auto On Generator! Shed. 1000 gal conc./Septic and Foundation new in 1990. Affordable taxes.Nestled in the Trees this property provides Privacy & Solitude, yet close to Restaurants & Shops. Private yes, yet no need to travel long distances on 4th class roads! Cable service. You will own a little piece of heaven when you call this your home! Or perhaps perfect for Air B&B as well...a self contained Get Away taking care of all your needs!
Zillow last checked: 8 hours ago
Listing updated: July 12, 2024 at 07:19pm
Listed by:
Denise Byers,
Green Mountain Premiere Properties 802-775-5565
Bought with:
Susan Bishop
Four Seasons Sotheby's Int'l Realty
Source: PrimeMLS,MLS#: 4996297
Facts & features
Interior
Bedrooms & bathrooms
- Bedrooms: 1
- Bathrooms: 1
- Full bathrooms: 1
Heating
- Propane, Solar, Wood, Electric, Vented Gas Heater, Heat Pump, Hot Air, Wood Stove
Cooling
- Other
Appliances
- Included: ENERGY STAR Qualified Dryer, Refrigerator, ENERGY STAR Qualified Washer, Gas Stove, Solar Hot Water, Heat Pump Water Heater
- Laundry: Laundry Hook-ups, 1st Floor Laundry
Features
- Ceiling Fan(s), Kitchen/Dining, Lead/Stain Glass, Living/Dining, Primary BR w/ BA, Natural Woodwork
- Flooring: Tile, Wood
- Basement: Climate Controlled,Concrete,Concrete Floor,Daylight,Finished,Full,Interior Stairs,Walkout,Interior Access,Exterior Entry,Walk-Out Access
- Fireplace features: Wood Stove Hook-up
Interior area
- Total structure area: 816
- Total interior livable area: 816 sqft
- Finished area above ground: 432
- Finished area below ground: 384
Property
Parking
- Parking features: Gravel, Carport
- Has carport: Yes
Accessibility
- Accessibility features: 1st Floor Bedroom, 1st Floor Full Bathroom, 1st Floor Hrd Surfce Flr, 1st Floor Laundry
Features
- Levels: Two
- Stories: 2
- Patio & porch: Screened Porch
- Exterior features: Deck, Garden, Shed
- Has private pool: Yes
- Pool features: Above Ground
- Frontage length: Road frontage: 164
Lot
- Size: 0.59 Acres
- Features: Country Setting, Open Lot, Ski Area, Sloped, Wooded
Details
- Parcel number: 59418710076
- Zoning description: RR 4 acres
- Other equipment: Radon Mitigation, Standby Generator
Construction
Type & style
- Home type: SingleFamily
- Architectural style: Cottage/Camp
- Property subtype: Single Family Residence
Materials
- Wood Siding
- Foundation: Poured Concrete
- Roof: Architectural Shingle
Condition
- New construction: No
- Year built: 1990
Utilities & green energy
- Electric: 100 Amp Service, Circuit Breakers, Generator, Generator Ready
- Sewer: 1000 Gallon, Concrete
- Utilities for property: Cable, Propane
Community & neighborhood
Location
- Region: Shrewsbury
Other
Other facts
- Road surface type: Dirt, Gravel, Unpaved
Price history
| Date | Event | Price |
|---|---|---|
| 7/12/2024 | Sold | $249,900$306/sqft |
Source: | ||
| 5/17/2024 | Listed for sale | $249,900$306/sqft |
Source: | ||
Public tax history
| Year | Property taxes | Tax assessment |
|---|---|---|
| 2024 | -- | $80,800 |
| 2023 | -- | $80,800 |
| 2022 | -- | $80,800 |
Find assessor info on the county website
Neighborhood: 05738
Nearby schools
GreatSchools rating
- NAShrewsbury Mountain SchoolGrades: PK-6Distance: 3.6 mi
- 4/10Mill River Usd #40Grades: 7-12Distance: 4.3 mi
Schools provided by the listing agent
- District: Shrewsbury School District
Source: PrimeMLS. This data may not be complete. We recommend contacting the local school district to confirm school assignments for this home.

Get pre-qualified for a loan
At Zillow Home Loans, we can pre-qualify you in as little as 5 minutes with no impact to your credit score.An equal housing lender. NMLS #10287.
