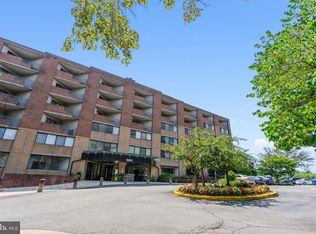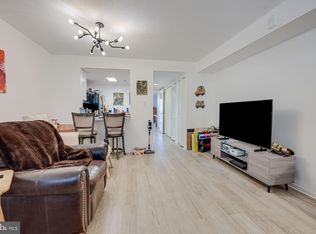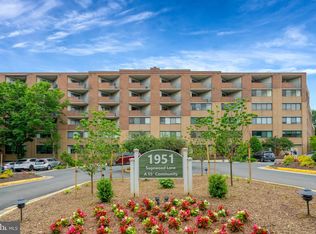Sold for $250,000
$250,000
1951 Sagewood Ln APT 220, Reston, VA 20191
2beds
1,280sqft
Condominium
Built in 1985
-- sqft lot
$252,000 Zestimate®
$195/sqft
$2,634 Estimated rent
Home value
$252,000
$237,000 - $270,000
$2,634/mo
Zestimate® history
Loading...
Owner options
Explore your selling options
What's special
Highly sought-after Thoreau Place Condo – One of the 7 largest units out of the 135 units in the building. Spacious 2-bedroom, 2-bath unit with abundant storage and natural light from front to back. Features Open-concept kitchen with pass-through on two sides. Fully enclosed balcony seamlessly integrated into the home. Primary bedroom with dressing area, dual-sided closets, and built-ins. Guest bedroom with a large window overlooking the serene courtyard. Community & Amenities: 55+ community with an on-site property manager. Secure building with lobby reception, security desk, and administrative office. Library, event center, rooftop terraces, and landscaped courtyard. Thoreau Place has many new updates such as the elevators, parking lot paving, common area carpets, new trex terraces, upgraded fire alert protection system. Gym, elevators, and Fastrans bus service to Wegmans & Walmart twice per month. Prime Location: Steps from Reston/Wiehle Metro Station and Dulles Toll Road for easy commuting. Close to shopping and dining, Safeway, Starbucks, CVS, banks, and more. Access to Reston Association amenities, including lakes for fishing & boating, tennis, pickleball, aquatics, theater, scenic trails, and tot lots. Don't miss this rare opportunity!
Zillow last checked: 8 hours ago
Listing updated: March 31, 2025 at 08:06am
Listed by:
Joe Dettor 571-283-5412,
Keller Williams Fairfax Gateway
Bought with:
Chris Finan, 0225090613
Long & Foster Real Estate, Inc.
Source: Bright MLS,MLS#: VAFX2223960
Facts & features
Interior
Bedrooms & bathrooms
- Bedrooms: 2
- Bathrooms: 2
- Full bathrooms: 2
- Main level bathrooms: 2
- Main level bedrooms: 2
Bedroom 1
- Features: Flooring - Carpet, Built-in Features, Primary Bedroom - Sitting Area
- Level: Main
- Area: 294 Square Feet
- Dimensions: 21 x 14
Bedroom 2
- Features: Flooring - Carpet
- Level: Main
- Area: 154 Square Feet
- Dimensions: 14 x 11
Bathroom 1
- Features: Bathroom - Tub Shower
- Level: Main
Bathroom 2
- Level: Main
Family room
- Features: Flooring - Carpet
- Level: Main
- Area: 294 Square Feet
- Dimensions: 21 x 14
Kitchen
- Features: Flooring - Vinyl
- Level: Main
Living room
- Features: Flooring - Carpet
- Level: Main
- Area: 252 Square Feet
- Dimensions: 18 x 14
Heating
- Heat Pump, Electric
Cooling
- Heat Pump, Central Air, Electric
Appliances
- Included: Microwave, Built-In Range, Dishwasher, Disposal, Cooktop, Washer/Dryer Stacked, Ice Maker, Electric Water Heater
- Laundry: Washer In Unit, Dryer In Unit, In Unit
Features
- Entry Level Bedroom, Floor Plan - Traditional, Family Room Off Kitchen, Open Floorplan, Bathroom - Stall Shower, Combination Kitchen/Living, Kitchen - Efficiency
- Flooring: Carpet
- Has basement: No
- Has fireplace: No
Interior area
- Total structure area: 1,280
- Total interior livable area: 1,280 sqft
- Finished area above ground: 1,280
- Finished area below ground: 0
Property
Parking
- Parking features: Off Street, Parking Lot
Accessibility
- Accessibility features: Accessible Elevator Installed, Accessible Entrance
Features
- Levels: One
- Stories: 1
- Exterior features: Lighting
- Pool features: Community
- Has view: Yes
- View description: Courtyard
Details
- Additional structures: Above Grade, Below Grade
- Parcel number: 0271 20 0220
- Zoning: 372
- Special conditions: Standard
Construction
Type & style
- Home type: Condo
- Architectural style: Contemporary
- Property subtype: Condominium
- Attached to another structure: Yes
Materials
- Brick
Condition
- Good
- New construction: No
- Year built: 1985
Details
- Builder model: MODEL E
Utilities & green energy
- Sewer: Public Sewer
- Water: Public
Community & neighborhood
Security
- Security features: Desk in Lobby, 24 Hour Security
Community
- Community features: Pool
Senior living
- Senior community: Yes
Location
- Region: Reston
- Subdivision: Thoreau Place Condos
HOA & financial
HOA
- Has HOA: Yes
- HOA fee: $836 annually
- Amenities included: Elevator(s), Retirement Community, Common Grounds, Baseball Field, Basketball Court, Bike Trail, Boat Dock/Slip, Storage, Jogging Path, Lake, Party Room, Picnic Area, Pool, Pier/Dock, Security, Soccer Field, Tennis Court(s), Tot Lots/Playground, Water/Lake Privileges
- Services included: Water, Trash, Snow Removal, Sewer, Common Area Maintenance, Management, Reserve Funds
- Association name: RESTON ASSOCIATION
- Second association name: Thoreau Place Condos
Other fees
- Condo and coop fee: $1,233 monthly
Other
Other facts
- Listing agreement: Exclusive Right To Sell
- Listing terms: Conventional,Cash,FHA,VA Loan
- Ownership: Condominium
Price history
| Date | Event | Price |
|---|---|---|
| 3/31/2025 | Sold | $250,000+2.1%$195/sqft |
Source: | ||
| 3/11/2025 | Pending sale | $244,900$191/sqft |
Source: | ||
| 3/6/2025 | Listed for sale | $244,900+36.8%$191/sqft |
Source: | ||
| 2/5/2021 | Sold | $179,000-1.6%$140/sqft |
Source: Public Record Report a problem | ||
| 1/17/2021 | Contingent | $182,000$142/sqft |
Source: | ||
Public tax history
| Year | Property taxes | Tax assessment |
|---|---|---|
| 2025 | $2,797 | $232,530 +19% |
| 2024 | -- | $195,400 +9% |
| 2023 | $2,107 +0.7% | $179,270 +2% |
Find assessor info on the county website
Neighborhood: South Lakes Dr - Soapstone Dr
Nearby schools
GreatSchools rating
- 6/10Sunrise Valley Elementary SchoolGrades: PK-6Distance: 0.4 mi
- 6/10Hughes Middle SchoolGrades: 7-8Distance: 0.7 mi
- 6/10South Lakes High SchoolGrades: 9-12Distance: 0.8 mi
Schools provided by the listing agent
- Elementary: Sunrise Valley
- Middle: Hughes
- High: South Lakes
- District: Fairfax County Public Schools
Source: Bright MLS. This data may not be complete. We recommend contacting the local school district to confirm school assignments for this home.
Get a cash offer in 3 minutes
Find out how much your home could sell for in as little as 3 minutes with a no-obligation cash offer.
Estimated market value$252,000
Get a cash offer in 3 minutes
Find out how much your home could sell for in as little as 3 minutes with a no-obligation cash offer.
Estimated market value
$252,000


