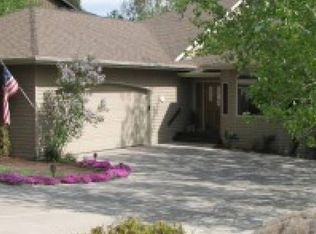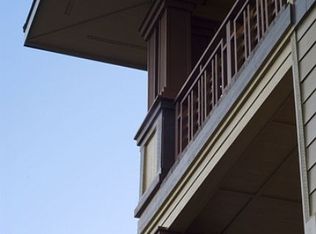Closed
$890,000
1951 SW Prestwick Pl, Bend, OR 97702
4beds
3baths
2,611sqft
Single Family Residence
Built in 1997
8,276.4 Square Feet Lot
$989,400 Zestimate®
$341/sqft
$3,997 Estimated rent
Home value
$989,400
$920,000 - $1.07M
$3,997/mo
Zestimate® history
Loading...
Owner options
Explore your selling options
What's special
This is a ready to move in, beautiful single level home, located on a quiet cul-de-sac on the desired west side. This is a 3 bed/2 bath on the main level with an open floor plan, and hardwoods. The kitchen has been beautifully updated, which includes Frigidaire stainless-steel appliances, a Jenn- air gas stove, quartz countertops and a comfortable breakfast nook. Cozy up to the updated tile fireplace with your favorite hot drink and good book. The master suite has a private entrance to the deck. An updated master bath includes a jetted tub, heated floors, and private water closet. The guest suite is a freshly painted, finished basement with a private entrance. This is your 4th bed/3rd bath, with a living room, laundry room and kitchenette. The storage below is unbelievably large. In-ground sprinklers will keep your spring colorful. This home is just a few steps from Overturf dog park, 1 mile toward dining and entertainment in NW Crossing, and 2.5 miles from the Old Mill.
Zillow last checked: 8 hours ago
Listing updated: November 07, 2024 at 07:32pm
Listed by:
Cascade Hasson SIR 541-383-7600
Bought with:
The Agency Bend
Source: Oregon Datashare,MLS#: 220174335
Facts & features
Interior
Bedrooms & bathrooms
- Bedrooms: 4
- Bathrooms: 3
Heating
- Electric, Heat Pump
Cooling
- Other
Appliances
- Included: Dishwasher, Disposal, Microwave, Oven, Range, Refrigerator, Water Heater
Features
- Breakfast Bar, Ceiling Fan(s), Double Vanity, Enclosed Toilet(s), Granite Counters, Kitchen Island, Linen Closet, Pantry, Primary Downstairs, Shower/Tub Combo, Soaking Tub, Walk-In Closet(s)
- Flooring: Carpet, Hardwood
- Windows: Double Pane Windows, Wood Frames
- Basement: Daylight
- Has fireplace: Yes
- Fireplace features: Gas
- Common walls with other units/homes: No Common Walls
Interior area
- Total structure area: 2,611
- Total interior livable area: 2,611 sqft
Property
Parking
- Total spaces: 2
- Parking features: Driveway, Garage Door Opener
- Garage spaces: 2
- Has uncovered spaces: Yes
Features
- Levels: Two
- Stories: 2
- Patio & porch: Deck, Patio
- Spa features: Bath
- Has view: Yes
- View description: Neighborhood
Lot
- Size: 8,276 sqft
- Features: Landscaped, Sprinkler Timer(s), Sprinklers In Front, Sprinklers In Rear
Details
- Parcel number: 187497
- Zoning description: RS
- Special conditions: Standard
Construction
Type & style
- Home type: SingleFamily
- Architectural style: Traditional
- Property subtype: Single Family Residence
Materials
- Frame
- Foundation: Stemwall
- Roof: Composition
Condition
- New construction: No
- Year built: 1997
Utilities & green energy
- Sewer: Public Sewer
- Water: Public
Community & neighborhood
Security
- Security features: Carbon Monoxide Detector(s), Smoke Detector(s)
Community
- Community features: Trail(s)
Location
- Region: Bend
- Subdivision: Golden Butte
Other
Other facts
- Listing terms: Cash,Conventional
- Road surface type: Paved
Price history
| Date | Event | Price |
|---|---|---|
| 3/4/2024 | Sold | $890,000-6.3%$341/sqft |
Source: | ||
| 2/6/2024 | Pending sale | $950,000$364/sqft |
Source: | ||
| 1/25/2024 | Price change | $950,000-5.9%$364/sqft |
Source: | ||
| 11/27/2023 | Listed for sale | $1,010,000+74.1%$387/sqft |
Source: | ||
| 10/27/2017 | Sold | $580,000-1.7%$222/sqft |
Source: | ||
Public tax history
| Year | Property taxes | Tax assessment |
|---|---|---|
| 2024 | $6,248 +7.9% | $373,130 +6.1% |
| 2023 | $5,792 +4% | $351,720 |
| 2022 | $5,570 +2.9% | $351,720 +6.1% |
Find assessor info on the county website
Neighborhood: Summit West
Nearby schools
GreatSchools rating
- 9/10High Lakes Elementary SchoolGrades: K-5Distance: 0.9 mi
- 6/10Pacific Crest Middle SchoolGrades: 6-8Distance: 1.1 mi
- 10/10Summit High SchoolGrades: 9-12Distance: 1.1 mi
Schools provided by the listing agent
- Elementary: High Lakes Elem
- Middle: Pacific Crest Middle
- High: Summit High
Source: Oregon Datashare. This data may not be complete. We recommend contacting the local school district to confirm school assignments for this home.

Get pre-qualified for a loan
At Zillow Home Loans, we can pre-qualify you in as little as 5 minutes with no impact to your credit score.An equal housing lender. NMLS #10287.
Sell for more on Zillow
Get a free Zillow Showcase℠ listing and you could sell for .
$989,400
2% more+ $19,788
With Zillow Showcase(estimated)
$1,009,188
