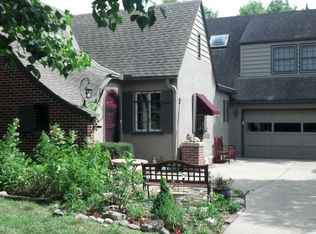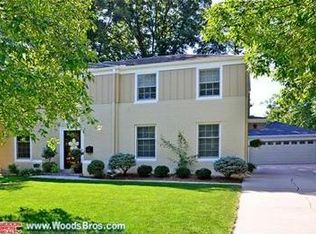Get ready to fall in love with this charming all brick home in one of the Country Club's premiere neighborhoods. The home features 4 bedrooms, 3 bath areas and 2 stall attached garage. The kitchen has stainless steel appliances, gas range and eat in nook. Enjoy cozy nights with the gas lighting fireplace in the open living and dining room. Primary bedroom features a renovated primary bath with shower and tub. Daylight basement has been updated and is spacious with a second cozy fireplace and family room and half bath and lots of storage throughout! You can relax in the backyard like courtyard feeling with mature trees and sounds from country club afar. Newer roof, gutters, and windows. Stop by and take a look. A great opportunity to make it your own in a very sought-after neighborhood. BUYER'S AGENT ARE WELCOME.
This property is off market, which means it's not currently listed for sale or rent on Zillow. This may be different from what's available on other websites or public sources.


