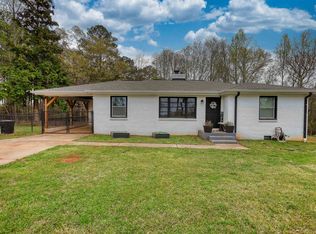Sit Back & Enjoy! Wrap Around Front Porch Over Looking An Expansive Landscape. Privacy Without The Headache Of Maintenance. Master On Main With A Gourmet Kitchen. Kitchen Provides Two Ovens & 5 Eye Cook-top, 2 Walk -In Pantries, Granite Counter Tops Including A Breakfast Bar Open To The Family Room, Plus, A Separate Dining Area. Formal Dining Room Gives Even More Space To Entertain Family, Friends Or Neighbors. The Foyer Displays A Breath Taking View Of The Custom Stairwell Leading To A Massive Second Story. You Will Find Ample Space Upstairs With 3 Bedrooms, Walk-Ins Closets, 2 Full BA. Upstairs Laundry Room Provides Convenience. Media Room Allows Room For Relaxation Or Having Fun.
This property is off market, which means it's not currently listed for sale or rent on Zillow. This may be different from what's available on other websites or public sources.
