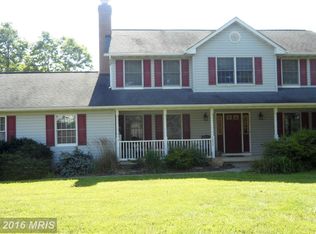Sold for $825,000 on 03/28/24
$825,000
1951 Polaris Rd, Finksburg, MD 21048
5beds
4,423sqft
Single Family Residence
Built in 1999
3.6 Acres Lot
$894,200 Zestimate®
$187/sqft
$4,817 Estimated rent
Home value
$894,200
$849,000 - $939,000
$4,817/mo
Zestimate® history
Loading...
Owner options
Explore your selling options
What's special
3.6 acres in Finksburg! This gorgeous home sits on an expansive, picturesque lot featuring an in-ground pool, custom fire pit and unique playhouse. Featuring elegant woodwork, a two story entry with intricate tile detail and a large floor plan, this home is sure to exceed your expectations. The main level features a private office with polished built-ins, an oversized kitchen with island cooktop, formal dining room with exquisite moldings and sizeable family room with stone fireplace and wet bar perfect for entertaining. The upper level boasts 4 large bedrooms including a primary suite with beautiful tray celling. The finished lower level acts as an entertaining haven with full second kitchen, 5th bedroom and refined wine cellar. Head outside to the extensive deck with built-in fire pit overlooking the fully fenced pool and lush greenery. A bonus two story playhouse and additional storage shed rounds out this idyllic and peaceful oasis. Geothermal heating and air conditioning installed in 2017. Schedule your showing today!
Zillow last checked: 8 hours ago
Listing updated: March 29, 2024 at 02:10am
Listed by:
Bob Chew 410-465-4440,
Berkshire Hathaway HomeServices PenFed Realty,
Listing Team: The Bob & Ronna Group
Bought with:
Dilip Kapoor, 653924
Samson Properties
Source: Bright MLS,MLS#: MDCR2018846
Facts & features
Interior
Bedrooms & bathrooms
- Bedrooms: 5
- Bathrooms: 4
- Full bathrooms: 3
- 1/2 bathrooms: 1
- Main level bathrooms: 1
Basement
- Area: 1532
Heating
- Heat Pump, Geothermal, Other
Cooling
- Central Air, Ceiling Fan(s), Geothermal, Programmable Thermostat
Appliances
- Included: Cooktop, Dishwasher, Double Oven, Oven, Stainless Steel Appliance(s), Water Heater, Water Treat System, Electric Water Heater
- Laundry: Hookup, Main Level, Laundry Room
Features
- 2nd Kitchen, Attic, Bar, Breakfast Area, Built-in Features, Ceiling Fan(s), Chair Railings, Crown Molding, Dining Area, Open Floorplan, Formal/Separate Dining Room, Eat-in Kitchen, Kitchen Island, Kitchen - Table Space, Primary Bath(s), Upgraded Countertops, Wainscotting, Walk-In Closet(s), Wine Storage, Other, Family Room Off Kitchen, Recessed Lighting, Soaking Tub, 2 Story Ceilings, 9'+ Ceilings, Dry Wall, High Ceilings, Tray Ceiling(s), Vaulted Ceiling(s), Wood Ceilings, Wood Walls
- Flooring: Hardwood, Carpet, Ceramic Tile, Laminate, Wood
- Basement: Finished
- Number of fireplaces: 1
- Fireplace features: Glass Doors, Mantel(s), Stone, Wood Burning Stove
Interior area
- Total structure area: 4,423
- Total interior livable area: 4,423 sqft
- Finished area above ground: 2,891
- Finished area below ground: 1,532
Property
Parking
- Total spaces: 3
- Parking features: Storage, Garage Faces Side, Inside Entrance, Oversized, Attached, On Street, Driveway
- Attached garage spaces: 3
- Has uncovered spaces: Yes
Accessibility
- Accessibility features: Other
Features
- Levels: Three
- Stories: 3
- Patio & porch: Brick, Deck, Patio, Porch
- Exterior features: Extensive Hardscape, Lighting, Play Area, Stone Retaining Walls
- Has private pool: Yes
- Pool features: Fenced, In Ground, Private
- Has view: Yes
- View description: Garden
Lot
- Size: 3.60 Acres
- Features: Backs to Trees, Landscaped, Level
Details
- Additional structures: Above Grade, Below Grade
- Parcel number: 0704073975
- Zoning: RES
- Special conditions: Standard
Construction
Type & style
- Home type: SingleFamily
- Architectural style: Colonial
- Property subtype: Single Family Residence
Materials
- Brick, Vinyl Siding
- Foundation: Concrete Perimeter
- Roof: Architectural Shingle
Condition
- New construction: No
- Year built: 1999
Utilities & green energy
- Sewer: Private Septic Tank
- Water: Well
Community & neighborhood
Location
- Region: Finksburg
- Subdivision: Little Caledonia
Other
Other facts
- Listing agreement: Exclusive Right To Sell
- Listing terms: Cash,Conventional,FHA,VA Loan
- Ownership: Fee Simple
Price history
| Date | Event | Price |
|---|---|---|
| 3/28/2024 | Sold | $825,000+3.1%$187/sqft |
Source: | ||
| 3/8/2024 | Pending sale | $800,000$181/sqft |
Source: | ||
| 3/7/2024 | Listed for sale | $800,000+28.5%$181/sqft |
Source: | ||
| 11/12/2019 | Sold | $622,500-0.4%$141/sqft |
Source: Public Record Report a problem | ||
| 9/27/2019 | Pending sale | $625,000$141/sqft |
Source: Long and Foster Real Estate #MDCR191662 Report a problem | ||
Public tax history
| Year | Property taxes | Tax assessment |
|---|---|---|
| 2025 | $7,996 +8.2% | $702,300 +7.4% |
| 2024 | $7,388 +8% | $653,800 +8% |
| 2023 | $6,840 +8.7% | $605,300 +8.7% |
Find assessor info on the county website
Neighborhood: 21048
Nearby schools
GreatSchools rating
- 7/10Mechanicsville Elementary SchoolGrades: PK-5Distance: 2.2 mi
- 7/10Westminster West Middle SchoolGrades: 6-8Distance: 7 mi
- 8/10Westminster High SchoolGrades: 9-12Distance: 4.7 mi
Schools provided by the listing agent
- Elementary: Mechanicsville
- Middle: Westminster West
- High: Westminster
- District: Carroll County Public Schools
Source: Bright MLS. This data may not be complete. We recommend contacting the local school district to confirm school assignments for this home.

Get pre-qualified for a loan
At Zillow Home Loans, we can pre-qualify you in as little as 5 minutes with no impact to your credit score.An equal housing lender. NMLS #10287.
Sell for more on Zillow
Get a free Zillow Showcase℠ listing and you could sell for .
$894,200
2% more+ $17,884
With Zillow Showcase(estimated)
$912,084