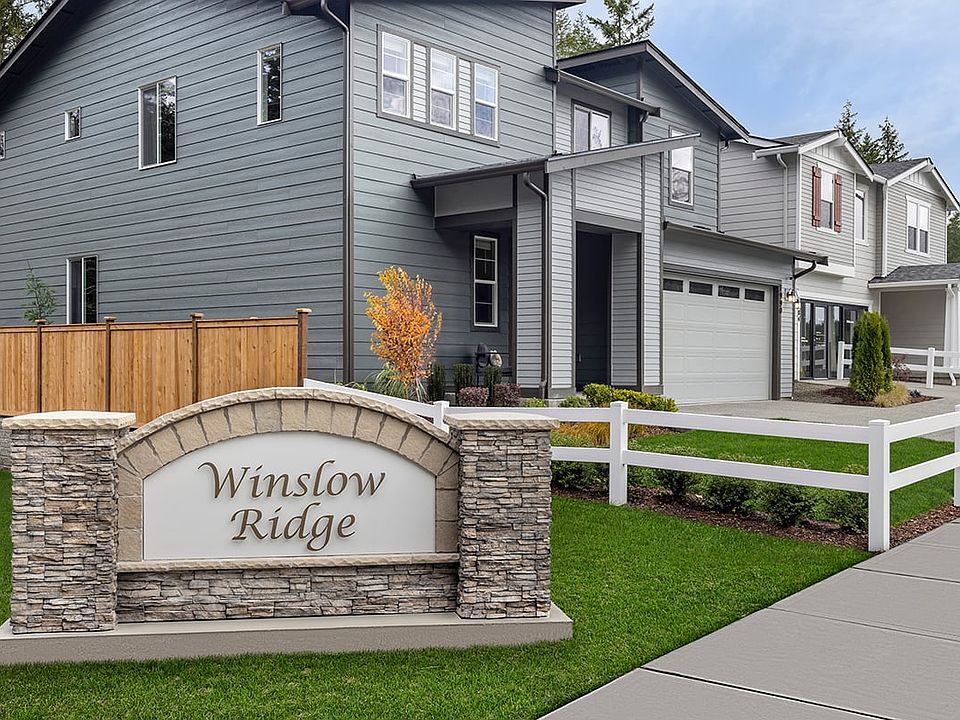Welcome to the tranquil Poulsbo neighborhood of Winslow Ridge. Across from Vinland Elementary School this 2745sf home has 4 beds/2.5 baths + a den, great room and open floor plan! Cozy up in the loft for movie night or just to relax! Designer features like quartz counters throughout kitchen & bathrooms give an elegant touch. Luxury Vinyl Plank Flooring, White Painted Millwork & Doors and nature abounds with walking trails outside! Energy Star Certified home w/heat pump & air conditioning included in all of our homes! Fenced & Landscaped Front & Rear Yards and a Covered Patio finish off the outdoor living space. Still time to choose design options! Final price will be based on your selections.
Active
$732,529
1951 NW Meadowview Drive #41, Poulsbo, WA 98370
4beds
2,745sqft
Single Family Residence
Built in 2025
5,423 sqft lot
$732,700 Zestimate®
$267/sqft
$93/mo HOA
- 124 days
- on Zillow |
- 45 |
- 1 |
Zillow last checked: 7 hours ago
Listing updated: June 22, 2025 at 01:54pm
Listed by:
Rebecca Hart,
KB Home Sales,
Jason Mendel,
KB Home Sales
Source: NWMLS,MLS#: 2334625
Travel times
Schedule tour
Select your preferred tour type — either in-person or real-time video tour — then discuss available options with the builder representative you're connected with.
Select a date
Open houses
Facts & features
Interior
Bedrooms & bathrooms
- Bedrooms: 4
- Bathrooms: 3
- Full bathrooms: 2
- 1/2 bathrooms: 1
- Main level bathrooms: 1
Other
- Level: Main
Den office
- Level: Main
Great room
- Level: Main
Kitchen with eating space
- Level: Main
Heating
- Forced Air, Heat Pump, Electric, Natural Gas
Cooling
- 90%+ High Efficiency, Central Air, Forced Air, Heat Pump
Appliances
- Included: Dishwasher(s), Disposal, Microwave(s), Stove(s)/Range(s), Garbage Disposal, Water Heater: Hybrid, Water Heater Location: Garage
Features
- Bath Off Primary, High Tech Cabling, Loft
- Flooring: Vinyl Plank, Carpet
- Basement: None
- Has fireplace: No
- Fireplace features: Electric
Interior area
- Total structure area: 2,745
- Total interior livable area: 2,745 sqft
Property
Parking
- Total spaces: 2
- Parking features: Attached Garage
- Attached garage spaces: 2
Features
- Levels: Two
- Stories: 2
- Patio & porch: Bath Off Primary, High Tech Cabling, Loft, Water Heater
Lot
- Size: 5,423 sqft
- Features: Curbs, Open Lot, Paved, Sidewalk
Details
- Parcel number: WR041
- Zoning description: Jurisdiction: City
- Special conditions: Standard
Construction
Type & style
- Home type: SingleFamily
- Architectural style: Traditional
- Property subtype: Single Family Residence
Materials
- Cement Planked, Cement Plank
- Foundation: Poured Concrete
- Roof: Composition
Condition
- New construction: Yes
- Year built: 2025
Details
- Builder name: KB Home
Utilities & green energy
- Electric: Company: Puget Sound Energy
- Sewer: Available, Company: City of Poulsbo
- Water: Public, Company: Kitsap PUD
Community & HOA
Community
- Features: CCRs
- Subdivision: Winslow Ridge
HOA
- HOA fee: $93 monthly
- HOA phone: 206-215-9732
Location
- Region: Poulsbo
Financial & listing details
- Price per square foot: $267/sqft
- Date on market: 1/15/2025
- Listing terms: Cash Out,Conventional,FHA,VA Loan
- Inclusions: Dishwasher(s), Garbage Disposal, Microwave(s), Stove(s)/Range(s)
- Cumulative days on market: 161 days
About the community
TrailsGreenbeltViews
* 1- and 2-story, single-family homes * Community trails and open space * Near shopping, dining and entertainment in historic downtown Poulsbo and at College Marketplace and Kitsap Mall * Minutes to hiking, biking, fishing and camping at Olympic National Forest * Easy access to Hwys. 3, 104, 305 and 307; convenient to ferries to Edmonds and downtown Seattle * Walking distance to schools * Close to ocean * Outdoor recreation nearby * Walking paths * Great shopping nearby * Near local schools * Close to popular restaurants
Source: KB Home

