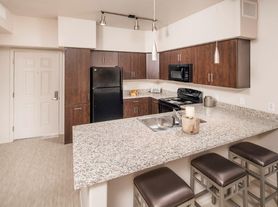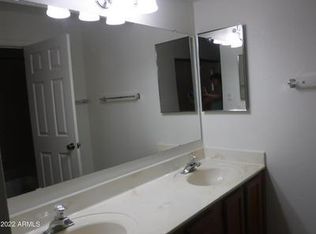2BD, 2BA SINGLE LEVEL MESA TOWNHOME!
Major Cross Streets are Recker Road & McKellips Road
Bedrooms: 2
Bathrooms: 2
Sq. Footage: 1,113
Pet & Smoking Policy: Pets considered on a case-by-case basis, No Smoking
No Application Fees! Beautifully upgraded 2 bedroom, 2 bathroom single-level Mesa townhome located in the desirable 55+ Red Mountain Villas community. This home features a bright and open floor plan with laminate and tile flooring in all high-traffic areas, two-tone neutral paint, upgraded fixtures, and ceiling fans in each room. The spacious living room flows into the formal dining area and kitchen, which includes a breakfast bar, separate pantry, and all major appliances. Both bedrooms offer direct access to the private backyard patio, and the primary suite includes a walk-in closet and private attached bathroom. The second bedroom is well-appointed and ideal for guests or flex space. Washing machine and dryer are included, and the one-car garage offers built-in storage cabinets for added convenience. The backyard patio provides a relaxing outdoor space to enjoy Arizona evenings.
Red Mountain Villas offers access to beautifully maintained greenbelt areas, a community pool, and spa. Conveniently located near Recker Road and McKellips Road, residents enjoy quick access to the Loop 202 Red Mountain Freeway, shopping, dining, golf courses, parks, and outdoor recreation at nearby Usery Mountain Regional Park.
No Application Fees! 12 Month Minimum Lease. Security Deposit is equal to one month's rent. See our criteria to rent for qualifications.
All fully completed applications with all required information are reviewed and processed in the order that they are received. Processing time is typically 1-2 business days provided applicants submit all required items. Incomplete applications and any missing documents are considered incomplete and are set aside until completed.
$300 refundable cleaning deposit applies. Refundable pet deposit would apply for approved pets. Pet deposits are typically a minimum of $300 per pet and will vary based on type, size, breed, age and other relevant items. We do not charge up front application fees; however, tenants to pay $40 per applicant to run background screening as we near the end of the screening process. Tenants to pay 2.9% monthly administrative fee.
You can book an appointment to view this home directly on our website.
SCAM ALERT
Denali Real Estate is the only authorized Agent to list this home for rent. If you find this website listed on any website by someone other than Denali Real Estate, it is likely a scam. Please report this directly to us.
Denali Real Estate tenants are automatically enrolled in the Resident Benefits Package (RBP) for $55.00/month which includes Renter's Liability Insurance, Credit Building to help boost the residents credit scores with timely rent payments, up to $1M Identity Theft Protection, HVAC air filter delivery (for applicable properties), our best-in-class resident rewards program, and much more! Contact us for more details.
Disclosure: This listing and any property descriptions contained herein are provided solely as a courtesy, based upon information supplied by the property owner. Denali Real Estate makes no warranty, guarantee, or representation of any kind -express or implied- regarding the accuracy, completeness, or suitability of the information provided, including but not limited to the propertys features, condition, or functionality. Denali Real Estate does not represent or warrant compliance with any laws, regulations, or ordinances, and makes no representation regarding the condition of the property or surrounding neighborhood, schools, or local amenities. Prospective tenants are encouraged to independently verify all details, conduct any necessary inspections, and reach their own conclusions before entering into any rental agreement. The terms and conditions stated in any executed lease agreement shall supersede any information presented in this listing. Any reliance on the content of this listing is at the users discretion.
Apartment for rent
$1,795/mo
1951 N 64th St UNIT 26, Mesa, AZ 85205
2beds
1,113sqft
Price may not include required fees and charges.
Apartment
Available now
-- Pets
-- A/C
-- Laundry
-- Parking
-- Heating
What's special
Two-tone neutral paintBreakfast barFormal dining areaSeparate pantryPrivate attached bathroomBackyard patioUpgraded fixtures
- 10 days |
- -- |
- -- |
Learn more about the building:
Travel times
Looking to buy when your lease ends?
Consider a first-time homebuyer savings account designed to grow your down payment with up to a 6% match & a competitive APY.
Facts & features
Interior
Bedrooms & bathrooms
- Bedrooms: 2
- Bathrooms: 2
- Full bathrooms: 2
Features
- Walk In Closet
Interior area
- Total interior livable area: 1,113 sqft
Property
Parking
- Details: Contact manager
Features
- Exterior features: Walk In Closet
Details
- Parcel number: 14184728
Construction
Type & style
- Home type: Apartment
- Property subtype: Apartment
Community & HOA
Location
- Region: Mesa
Financial & listing details
- Lease term: 1 Year
Price history
| Date | Event | Price |
|---|---|---|
| 10/24/2025 | Listed for rent | $1,795$2/sqft |
Source: Zillow Rentals | ||
| 8/27/2025 | Sold | $222,500$200/sqft |
Source: | ||
| 8/11/2025 | Pending sale | $222,500$200/sqft |
Source: | ||
| 8/9/2025 | Price change | $222,500-5.3%$200/sqft |
Source: | ||
| 8/6/2025 | Listed for sale | $235,000$211/sqft |
Source: | ||

