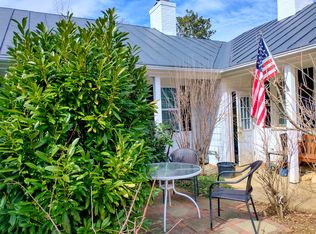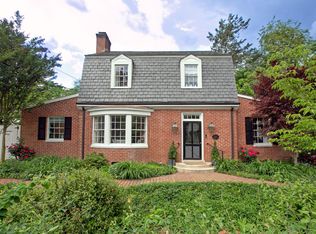Closed
$2,600,000
1951 Lewis Mountain Rd, Charlottesville, VA 22903
4beds
5,745sqft
Single Family Residence
Built in 2023
0.25 Acres Lot
$2,753,000 Zestimate®
$453/sqft
$6,534 Estimated rent
Home value
$2,753,000
$2.34M - $3.22M
$6,534/mo
Zestimate® history
Loading...
Owner options
Explore your selling options
What's special
Welcome to "The Groundskeeper," conveniently located in the Lewis Mountain Neighborhood with high walkability & access to all things UVA & Charlottesville. Custom built in 2023 by respected builder Evergreen Homes, with over 5,700 fin. sq.ft. & nearly 2,000 unfin. sq. ft., this home has it all. Inviting family room with stone fireplace & vaulted ceiling. Living room with double sided gas fireplace to the dining room with bar. Amazing kitchen with high end appliances, honed marble & granite. Oversized pantry with custom wine rack, second refrigerator & sink. The primary suite features a luxurious bathroom, custom walk-in closet, office niche. Three additional bedrooms & a full bath. Expansive terrace level with rec. room, bonus room, half bath, additional dwelling with full bath, kitchenette, & separate entrance. Welcoming guest suite over the garage. Walk easily to the Rotunda or any of the stadiums, UVA Hospital, or enjoy hiking, biking, or running on miles of nearby trails. The historic downtown mall, Boars Head, Birdwood Golf Course, & Farmington Country Club are all just a short drive away. You'll also be well located for heading West to hike on the Blue Ridge, or visiting the area's many vineyards, breweries, & distilleries.
Zillow last checked: 8 hours ago
Listing updated: April 10, 2025 at 12:30pm
Listed by:
ROBERT HEADRICK 434-242-8501,
NEST REALTY GROUP
Bought with:
JIM DUNCAN, 0225060660
NEST REALTY GROUP
Source: CAAR,MLS#: 663032 Originating MLS: Charlottesville Area Association of Realtors
Originating MLS: Charlottesville Area Association of Realtors
Facts & features
Interior
Bedrooms & bathrooms
- Bedrooms: 4
- Bathrooms: 5
- Full bathrooms: 3
- 1/2 bathrooms: 2
- Main level bathrooms: 1
Primary bedroom
- Level: Second
Bedroom
- Level: Second
Primary bathroom
- Level: Second
Bathroom
- Level: Second
Other
- Level: First
Dining room
- Level: First
Family room
- Level: First
Foyer
- Level: First
Half bath
- Level: First
Half bath
- Level: Basement
Kitchen
- Level: First
Laundry
- Level: Second
Mud room
- Level: First
Sunroom
- Level: First
Heating
- Central
Cooling
- Central Air
Appliances
- Included: Dishwasher, Disposal, Microwave, Refrigerator
Features
- Double Vanity, Walk-In Closet(s), Entrance Foyer, Home Office, Kitchen Island, Mud Room
- Basement: Full
- Number of fireplaces: 2
- Fireplace features: Two
Interior area
- Total structure area: 7,633
- Total interior livable area: 5,745 sqft
- Finished area above ground: 4,267
- Finished area below ground: 1,000
Property
Parking
- Total spaces: 1
- Parking features: Garage Door Opener
- Garage spaces: 1
Features
- Levels: Two
- Stories: 2
Lot
- Size: 0.25 Acres
Details
- Parcel number: 130038000
- Zoning description: R-1 Residential
Construction
Type & style
- Home type: SingleFamily
- Property subtype: Single Family Residence
Materials
- Stick Built
- Foundation: Poured
Condition
- New construction: No
- Year built: 2023
Details
- Builder name: EVERGREENE HOMES
Utilities & green energy
- Sewer: Public Sewer
- Water: Public
- Utilities for property: Cable Available, Fiber Optic Available, High Speed Internet Available
Community & neighborhood
Security
- Security features: Surveillance System
Location
- Region: Charlottesville
- Subdivision: LEWIS MOUNTAIN
Price history
| Date | Event | Price |
|---|---|---|
| 4/9/2025 | Sold | $2,600,000+383.7%$453/sqft |
Source: | ||
| 7/6/2020 | Listing removed | $2,800 |
Source: Zillow Rental Manager Report a problem | ||
| 7/2/2020 | Price change | $2,800+12% |
Source: Zillow Rental Manager Report a problem | ||
| 5/26/2020 | Price change | $2,500+28.2% |
Source: Zillow Rental Manager Report a problem | ||
| 5/16/2020 | Price change | $1,950-32.8% |
Source: Zillow Rental Manager Report a problem | ||
Public tax history
| Year | Property taxes | Tax assessment |
|---|---|---|
| 2024 | $15,892 +542.1% | $1,606,900 +561.8% |
| 2023 | $2,475 +152.4% | $242,800 +18.8% |
| 2022 | $981 -82.8% | $204,300 -65.9% |
Find assessor info on the county website
Neighborhood: Lewis Mountain
Nearby schools
GreatSchools rating
- 3/10Venable Elementary SchoolGrades: PK-4Distance: 0.8 mi
- 3/10Buford Middle SchoolGrades: 7-8Distance: 1.1 mi
- 5/10Charlottesville High SchoolGrades: 9-12Distance: 2.2 mi
Schools provided by the listing agent
- Elementary: Trailblazer
- Middle: Walker & Buford
- High: Charlottesville
Source: CAAR. This data may not be complete. We recommend contacting the local school district to confirm school assignments for this home.
Sell for more on Zillow
Get a free Zillow Showcase℠ listing and you could sell for .
$2,753,000
2% more+ $55,060
With Zillow Showcase(estimated)
$2,808,060
