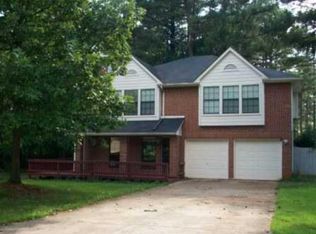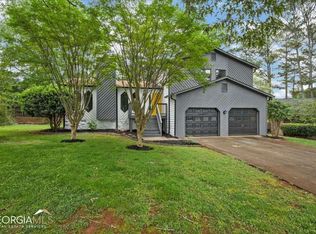Closed
$499,000
1951 Hunters Ridge Dr, Lawrenceville, GA 30044
5beds
4,168sqft
Single Family Residence, Residential
Built in 1987
0.28 Acres Lot
$498,100 Zestimate®
$120/sqft
$3,469 Estimated rent
Home value
$498,100
$463,000 - $533,000
$3,469/mo
Zestimate® history
Loading...
Owner options
Explore your selling options
What's special
TWO Homes in ONE! There are 4 Bedrooms, 2 and 1/2 Baths in the 2-story primary residence (2,335 sq. ft.) and a 2 Bedroom, 2 and 1/2 Baths in the 1 and 1/2 story attached In-Law Suite (1,350 sq. ft.) all above grade! The 2-car Garage separates them, so you can use the In-Law Unit for rental income and there are no worries about disturbing one another! There are new windows, carpet and a Stainless Steel Refrigerator in the main house, and a newer roof on both. Backyard is privacy fenced and there is a nice storage shed for all your garden tools. The Patio on the back of the main home connects to the Sunroom for the In-Law Suite. There is also a programmable sprinkler system in the front and back yards. Desirable Gwinnett County location in a large family subdivision, just a couple of blocks from Five Forks Trickum, or you can go the opposite direction to Lawrenceville Highway. This is a unique home that comes up for sale on rare occasions, so don't miss the golden opportunity!
Zillow last checked: 8 hours ago
Listing updated: May 22, 2024 at 11:06pm
Listing Provided by:
The HouseSmith Team,
Roost Realty, Inc.,
Eileen Smith,
Roost Realty, Inc.
Bought with:
LIDA VELASQUEZ, 264581
Virtual Properties Realty. Biz
Source: FMLS GA,MLS#: 7349435
Facts & features
Interior
Bedrooms & bathrooms
- Bedrooms: 5
- Bathrooms: 6
- Full bathrooms: 4
- 1/2 bathrooms: 2
- Main level bathrooms: 1
- Main level bedrooms: 1
Primary bedroom
- Features: In-Law Floorplan, Master on Main, Oversized Master
- Level: In-Law Floorplan, Master on Main, Oversized Master
Bedroom
- Features: In-Law Floorplan, Master on Main, Oversized Master
Primary bathroom
- Features: Double Vanity, Separate Tub/Shower, Soaking Tub, Vaulted Ceiling(s)
Dining room
- Features: Great Room
Kitchen
- Features: Breakfast Room, Cabinets White, Laminate Counters, Pantry, Pantry Walk-In, Second Kitchen, Stone Counters
Heating
- Central, Natural Gas
Cooling
- Ceiling Fan(s), Central Air
Appliances
- Included: Dishwasher, Disposal, Dryer, Gas Range, Gas Water Heater, Microwave, Range Hood, Refrigerator, Washer
- Laundry: In Bathroom, In Kitchen, Laundry Closet, Main Level
Features
- Bookcases, Double Vanity, High Speed Internet, Vaulted Ceiling(s), Walk-In Closet(s)
- Flooring: Carpet, Ceramic Tile, Hardwood, Vinyl
- Windows: Double Pane Windows, Insulated Windows
- Basement: None
- Number of fireplaces: 1
- Fireplace features: Family Room, Gas Starter
- Common walls with other units/homes: No Common Walls
Interior area
- Total structure area: 4,168
- Total interior livable area: 4,168 sqft
- Finished area above ground: 4,168
- Finished area below ground: 0
Property
Parking
- Total spaces: 2
- Parking features: Attached, Driveway, Garage, Garage Door Opener, Garage Faces Front, Kitchen Level, Level Driveway
- Attached garage spaces: 2
- Has uncovered spaces: Yes
Accessibility
- Accessibility features: None
Features
- Levels: Two
- Stories: 2
- Patio & porch: Patio
- Exterior features: Private Yard, Rain Gutters, Storage
- Pool features: None
- Spa features: None
- Fencing: Back Yard,Fenced,Privacy,Wood
- Has view: Yes
- View description: Other
- Waterfront features: None
- Body of water: None
Lot
- Size: 0.28 Acres
- Dimensions: 100x119x101x118
- Features: Back Yard, Front Yard, Level, Private, Sprinklers In Front, Sprinklers In Rear
Details
- Additional structures: Shed(s)
- Parcel number: R5052 315
- Other equipment: None
- Horse amenities: None
Construction
Type & style
- Home type: SingleFamily
- Architectural style: Colonial
- Property subtype: Single Family Residence, Residential
Materials
- Brick Front, Vinyl Siding, Other
- Foundation: Slab
- Roof: Shingle
Condition
- Resale
- New construction: No
- Year built: 1987
Utilities & green energy
- Electric: 110 Volts, 220 Volts
- Sewer: Public Sewer
- Water: Public
- Utilities for property: Cable Available, Electricity Available, Natural Gas Available, Phone Available, Sewer Available, Underground Utilities, Water Available
Green energy
- Energy efficient items: Water Heater, Windows
- Energy generation: None
- Water conservation: Low-Flow Fixtures
Community & neighborhood
Security
- Security features: Smoke Detector(s)
Community
- Community features: Street Lights
Location
- Region: Lawrenceville
- Subdivision: Hunters Cove
HOA & financial
HOA
- Has HOA: No
Other
Other facts
- Listing terms: Cash,Conventional,FHA,VA Loan
- Road surface type: Paved
Price history
| Date | Event | Price |
|---|---|---|
| 6/2/2025 | Listing removed | $2,500$1/sqft |
Source: FMLS GA #7552201 Report a problem | ||
| 5/6/2025 | Price change | $2,500-7.4%$1/sqft |
Source: FMLS GA #7552201 Report a problem | ||
| 4/2/2025 | Listed for rent | $2,700$1/sqft |
Source: FMLS GA #7552201 Report a problem | ||
| 5/17/2024 | Sold | $499,000$120/sqft |
Source: | ||
| 4/23/2024 | Pending sale | $499,000$120/sqft |
Source: | ||
Public tax history
| Year | Property taxes | Tax assessment |
|---|---|---|
| 2025 | $7,837 +13.2% | $211,640 +7.3% |
| 2024 | $6,920 +2.4% | $197,320 +10.4% |
| 2023 | $6,760 +548.3% | $178,720 +9.3% |
Find assessor info on the county website
Neighborhood: 30044
Nearby schools
GreatSchools rating
- 3/10Cedar Hill Elementary SchoolGrades: PK-5Distance: 1.2 mi
- 6/10Richards Middle SchoolGrades: 6-8Distance: 1.3 mi
- 4/10Discovery High SchoolGrades: 9-12Distance: 2.8 mi
Schools provided by the listing agent
- Elementary: Cedar Hill
- Middle: J.E. Richards
- High: Discovery
Source: FMLS GA. This data may not be complete. We recommend contacting the local school district to confirm school assignments for this home.
Get a cash offer in 3 minutes
Find out how much your home could sell for in as little as 3 minutes with a no-obligation cash offer.
Estimated market value$498,100
Get a cash offer in 3 minutes
Find out how much your home could sell for in as little as 3 minutes with a no-obligation cash offer.
Estimated market value
$498,100

