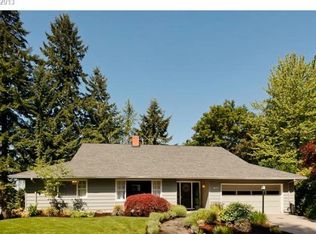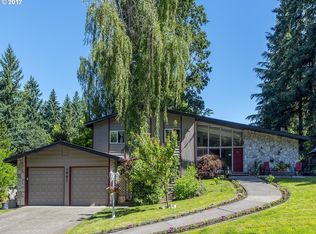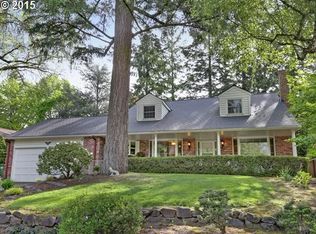Sold
$900,000
1951 Greentree Rd, Lake Oswego, OR 97034
3beds
2,509sqft
Residential, Single Family Residence
Built in 1968
-- sqft lot
$899,400 Zestimate®
$359/sqft
$3,523 Estimated rent
Home value
$899,400
$854,000 - $944,000
$3,523/mo
Zestimate® history
Loading...
Owner options
Explore your selling options
What's special
Lake Oswego Palisades 4BR 3BA featuring a blend of modern and convenient updates. All new windows, doors, luxury vinyl plank flooring, kitchen, bathrooms, fixtures, lighting, interior/exterior paint, HVAC, updated plumbing, wiring, newer roof/gutters, fenced yard (brand new), and more. Spacious living room with gas fireplace and abundance of natural light from wall of windows and adjoins formal dining space. Stylish kitchen features custom cabinets, eat-bar island, quartz counters, modern lighting, stainless appliances, including refrigerator. Family room off kitchen with slider to the deck offers options for multiple uses – as a second eating area and casual chill space, computer/study station or your own vision. Wood accent walls bring mid-century vibe. Master features walk-in closet and bath with dual sinks, custom tiled walk-in shower and tile floors. Full secondary/guest bath with dual sinks and tiled surround/walls. Lower level with outside entrance and full 3rd bath offers flexibility as a 4th bedroom, bonus/media, in-laws/guest suite. Spacious garage with newly finished/painted floor makes for additional flex use such as home gym, indoor play-romper space for pets/kids. Nearby Greentree Pool and Palisades Boat Easement. Convenient location for shopping, parks, commuting. Move-in ready for new owners to enjoy all this home and community has to offer.
Zillow last checked: 8 hours ago
Listing updated: February 06, 2026 at 09:13am
Listed by:
Jennifer Bass 503-341-2277,
Silver Key Real Estate LLC
Bought with:
Zayda Arzen, 201234167
eXp Realty, LLC
Source: RMLS (OR),MLS#: 568426152
Facts & features
Interior
Bedrooms & bathrooms
- Bedrooms: 3
- Bathrooms: 3
- Full bathrooms: 3
- Main level bathrooms: 2
Primary bedroom
- Features: Updated Remodeled, Double Sinks, Suite, Tile Floor, Walkin Closet, Walkin Shower
- Level: Main
- Area: 266
- Dimensions: 19 x 14
Bedroom 2
- Features: Updated Remodeled, Closet
- Level: Main
- Area: 132
- Dimensions: 12 x 11
Bedroom 3
- Features: Updated Remodeled, Closet
- Level: Main
- Area: 121
- Dimensions: 11 x 11
Bedroom 4
- Features: Bathroom, Exterior Entry, Sliding Doors, Updated Remodeled, Closet, Flex Room
- Level: Lower
- Area: 315
- Dimensions: 21 x 15
Dining room
- Features: Formal, Updated Remodeled
- Level: Main
- Area: 117
- Dimensions: 13 x 9
Family room
- Features: Bookcases, Builtin Features, Eating Area, Family Room Kitchen Combo, Sliding Doors, Updated Remodeled, Flex Room
- Level: Main
- Area: 198
- Dimensions: 18 x 11
Kitchen
- Features: Dishwasher, Disposal, Eat Bar, Eating Area, Gas Appliances, Island, Microwave, Updated Remodeled, Free Standing Refrigerator, Quartz
- Level: Main
- Area: 130
- Width: 10
Living room
- Features: Fireplace, Updated Remodeled
- Level: Main
- Area: 323
- Dimensions: 19 x 17
Heating
- Forced Air, Fireplace(s)
Cooling
- Central Air
Appliances
- Included: Dishwasher, Disposal, Free-Standing Gas Range, Free-Standing Refrigerator, Gas Appliances, Microwave, Range Hood, Stainless Steel Appliance(s), Gas Water Heater
- Laundry: Laundry Room
Features
- Quartz, Bathroom, Updated Remodeled, Closet, Formal, Bookcases, Built-in Features, Eat-in Kitchen, Family Room Kitchen Combo, Eat Bar, Kitchen Island, Double Vanity, Suite, Walk-In Closet(s), Walkin Shower
- Flooring: Tile
- Doors: Sliding Doors
- Windows: Double Pane Windows, Vinyl Frames
- Basement: Crawl Space,Finished
- Number of fireplaces: 1
- Fireplace features: Gas
Interior area
- Total structure area: 2,509
- Total interior livable area: 2,509 sqft
Property
Parking
- Total spaces: 2
- Parking features: Driveway, On Street, Garage Door Opener, Attached, Oversized
- Attached garage spaces: 2
- Has uncovered spaces: Yes
Features
- Levels: Two
- Stories: 2
- Patio & porch: Deck, Porch
- Exterior features: Yard, Exterior Entry
- Fencing: Fenced
Lot
- Features: Corner Lot, SqFt 7000 to 9999
Details
- Parcel number: 00250203
Construction
Type & style
- Home type: SingleFamily
- Architectural style: Traditional
- Property subtype: Residential, Single Family Residence
Materials
- Cement Siding, Wood Siding
- Foundation: Concrete Perimeter
- Roof: Composition
Condition
- Updated/Remodeled
- New construction: No
- Year built: 1968
Utilities & green energy
- Gas: Gas
- Sewer: Public Sewer
- Water: Public
Community & neighborhood
Location
- Region: Lake Oswego
Other
Other facts
- Listing terms: Cash,Conventional
- Road surface type: Paved
Price history
| Date | Event | Price |
|---|---|---|
| 2/4/2026 | Sold | $900,000+0%$359/sqft |
Source: | ||
| 1/4/2026 | Pending sale | $899,950$359/sqft |
Source: | ||
| 10/20/2025 | Listed for sale | $899,950+40.6%$359/sqft |
Source: | ||
| 2/20/2024 | Sold | $640,000+6.7%$255/sqft |
Source: | ||
| 2/5/2024 | Pending sale | $599,900$239/sqft |
Source: | ||
Public tax history
| Year | Property taxes | Tax assessment |
|---|---|---|
| 2025 | $9,673 +50% | $503,696 +50.4% |
| 2024 | $6,449 +3% | $334,980 +3% |
| 2023 | $6,260 +3.1% | $325,224 +3% |
Find assessor info on the county website
Neighborhood: Palisades
Nearby schools
GreatSchools rating
- 9/10Hallinan Elementary SchoolGrades: K-5Distance: 1.6 mi
- 6/10Lakeridge Middle SchoolGrades: 6-8Distance: 1.5 mi
- 9/10Lakeridge High SchoolGrades: 9-12Distance: 0.4 mi
Schools provided by the listing agent
- Elementary: Hallinan
- Middle: Lakeridge
- High: Lakeridge
Source: RMLS (OR). This data may not be complete. We recommend contacting the local school district to confirm school assignments for this home.
Get a cash offer in 3 minutes
Find out how much your home could sell for in as little as 3 minutes with a no-obligation cash offer.
Estimated market value$899,400
Get a cash offer in 3 minutes
Find out how much your home could sell for in as little as 3 minutes with a no-obligation cash offer.
Estimated market value
$899,400


